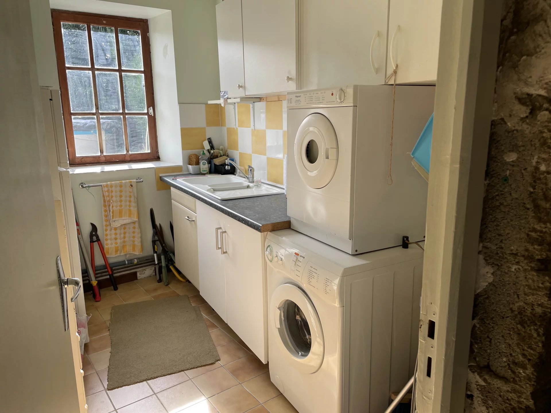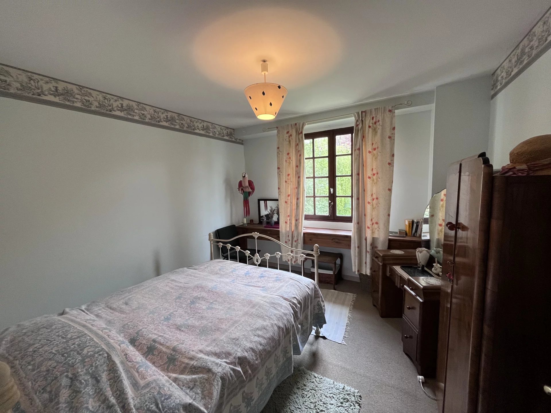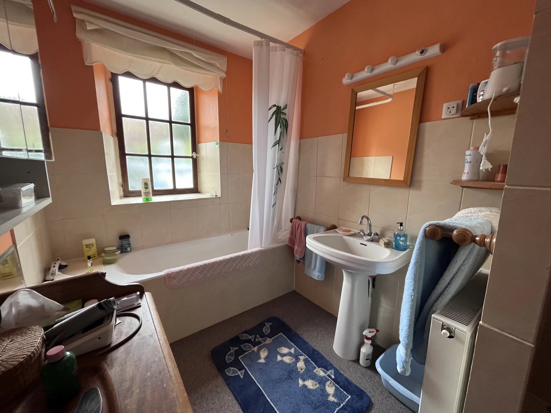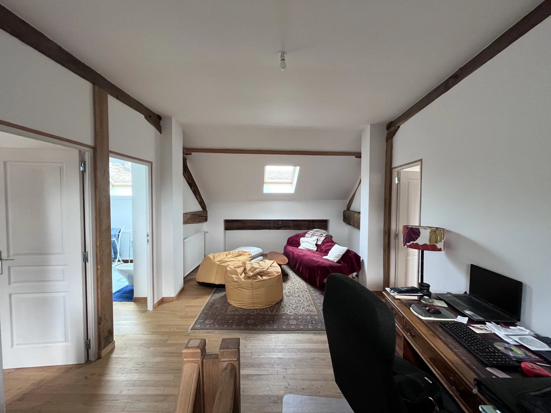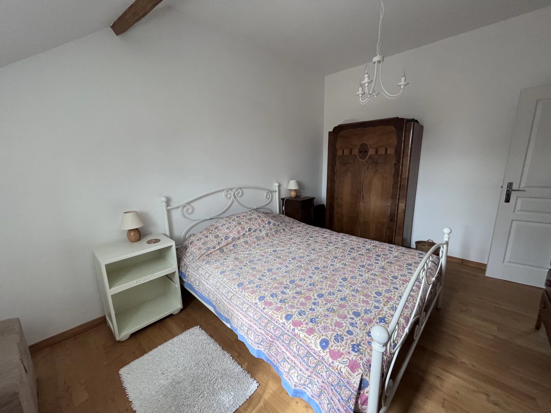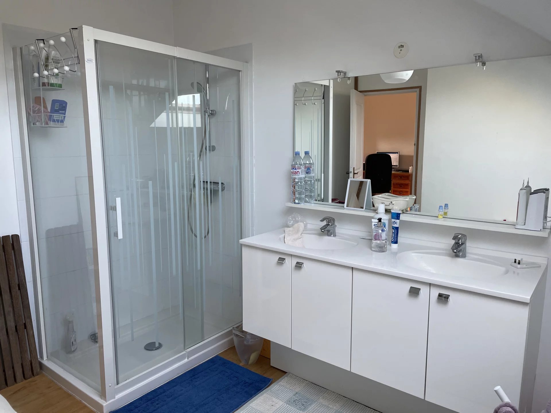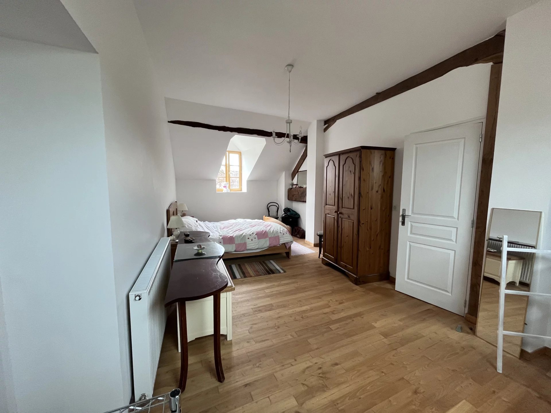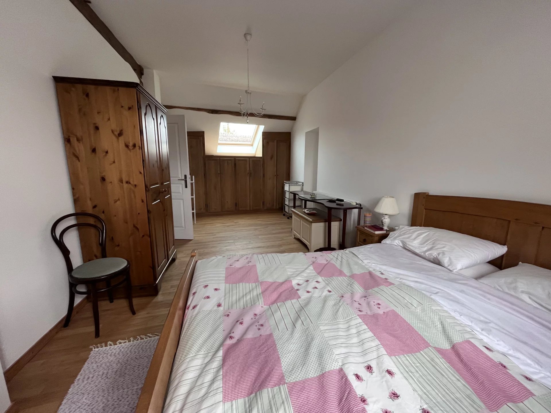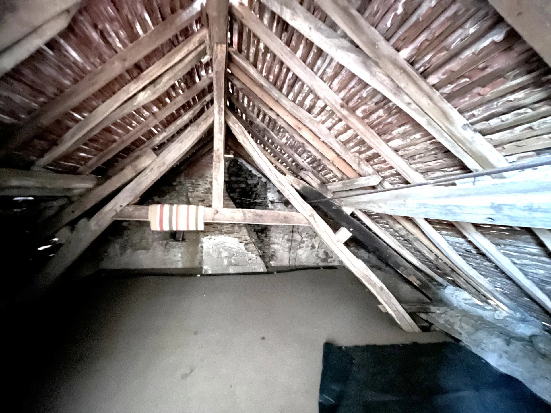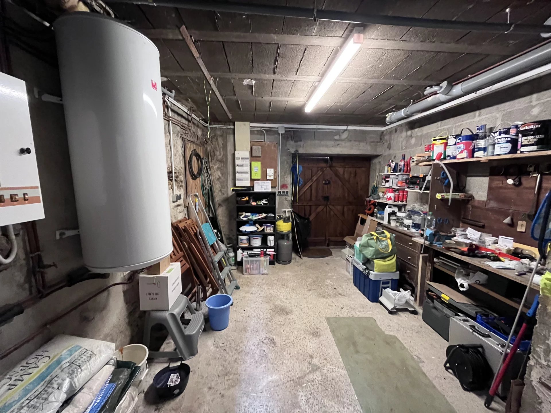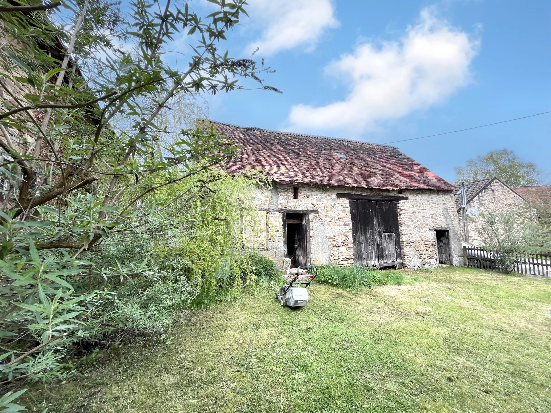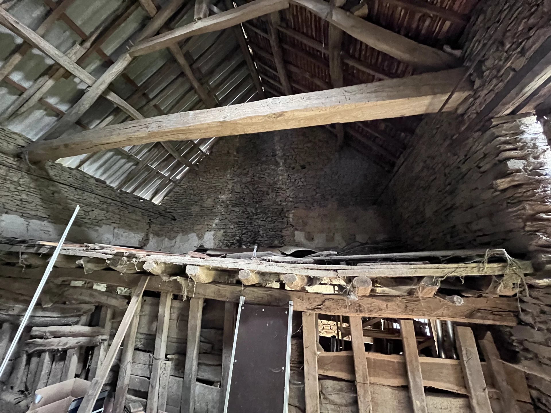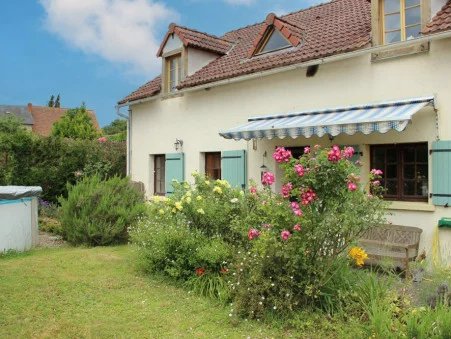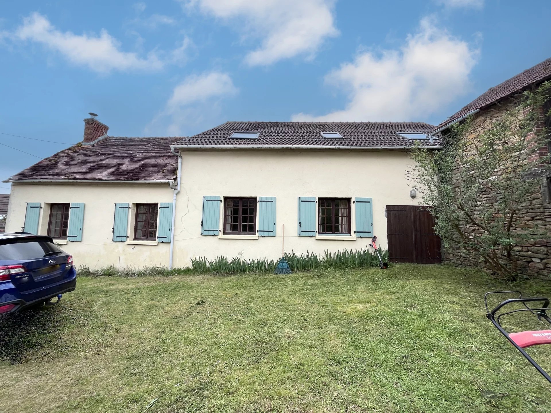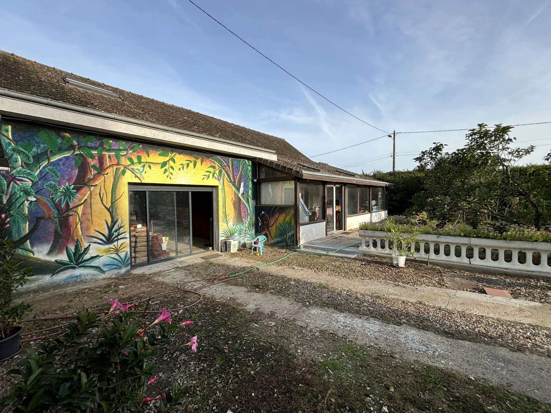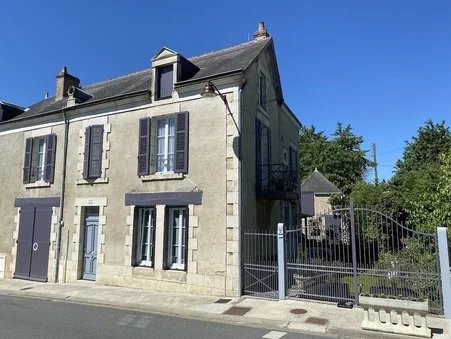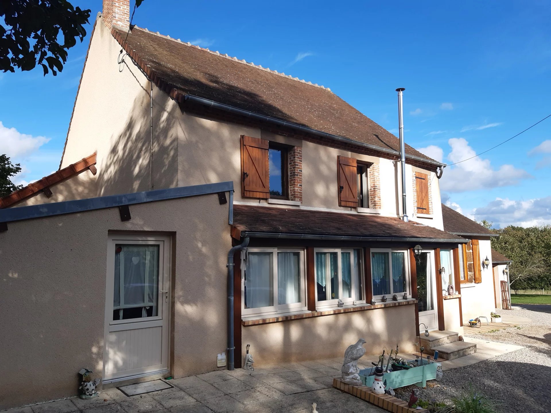SELECT p.province_combi,p.county_combi,p.*, p.id AS id, p.province_num, p.title AS title, p.exc, p.office, p.liv, p.vtour, p.video, p.street_num, p.street_dir, p.street, p.street2, p.garage_type, p.heating_device, p.drainage, p.garage_size, p.description as description, p.created as created, p.alias as alias, p.heating_access, p.listing_info, pm.cat_id FROM j7m8s_iproperty AS p LEFT JOIN j7m8s_iproperty_propmid as pm ON pm.prop_id = p.id WHERE pm.cat_id != 0 AND `p`.`id` IN ('318154') AND p.access IN (1,1,5) AND (p.publish_up = '0000-00-00 00:00:00' OR p.publish_up <= '2025-06-07 10:27:50') AND (p.publish_down = '0000-00-00 00:00:00' OR p.publish_down >= '2025-06-07 10:27:50') AND p.state = 1 AND p.approved = 1 AND p.id IN (SELECT pm.prop_id FROM j7m8s_iproperty_propmid pm WHERE pm.cat_id IN (SELECT id FROM j7m8s_iproperty_categories c WHERE c.state = 1 AND (c.publish_up = '0000-00-00 00:00:00' OR c.publish_up <= '2025-06-07 10:27:50') AND (c.publish_down = '0000-00-00 00:00:00' OR c.publish_down >= '2025-06-07 10:27:50') AND c.access IN (1,1,5))) GROUP BY p.id ORDER BY p.street ASC
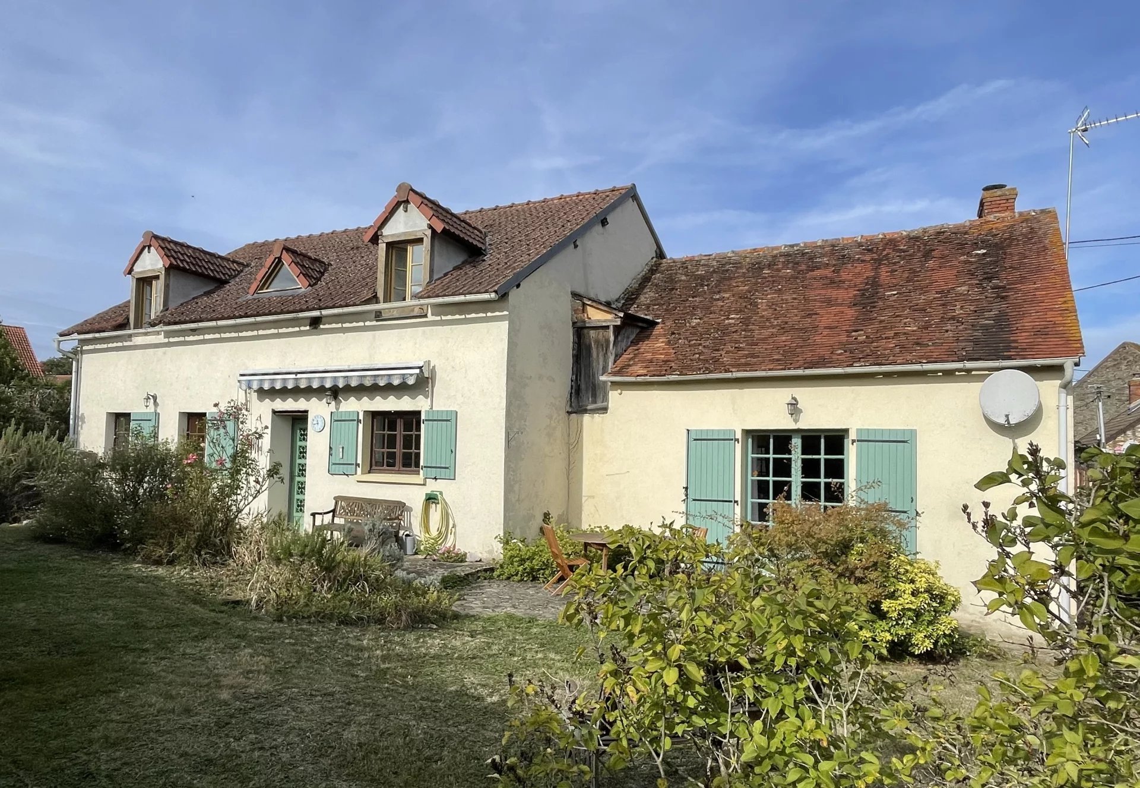
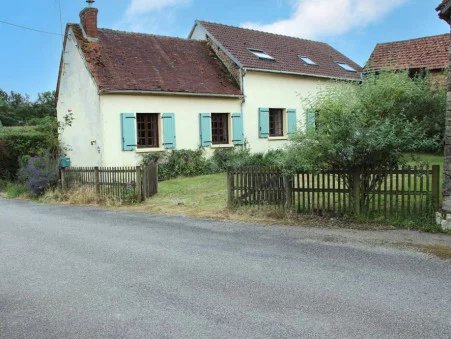
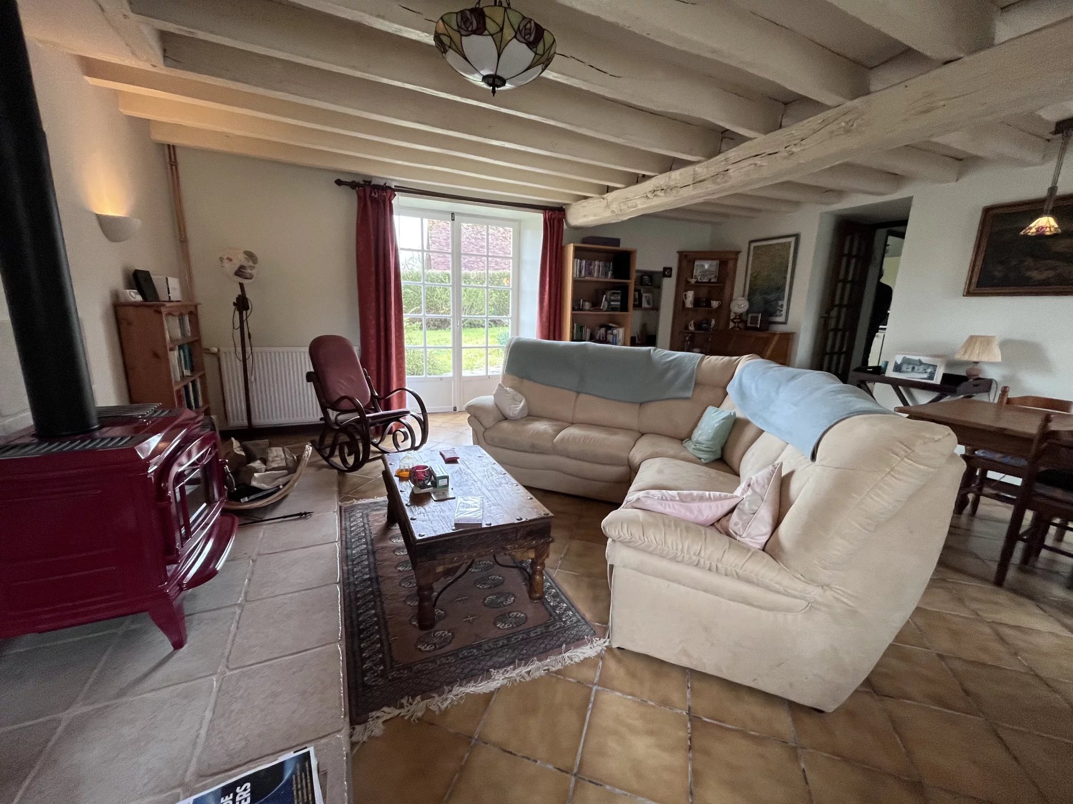
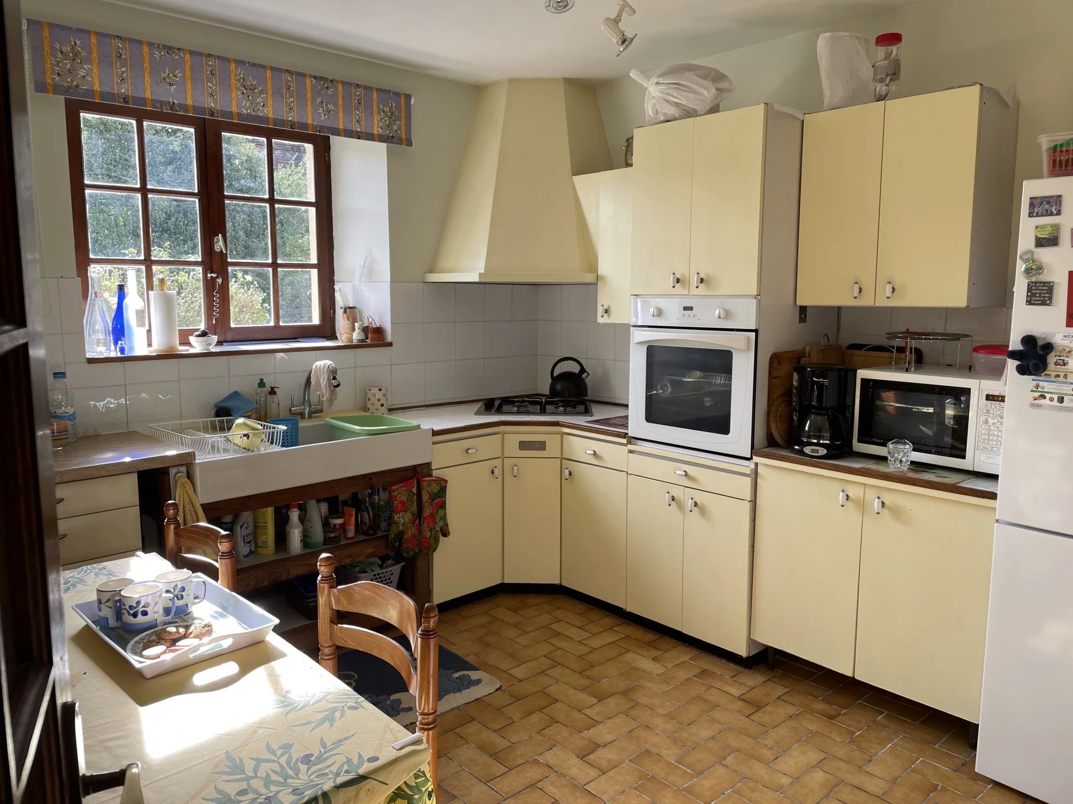
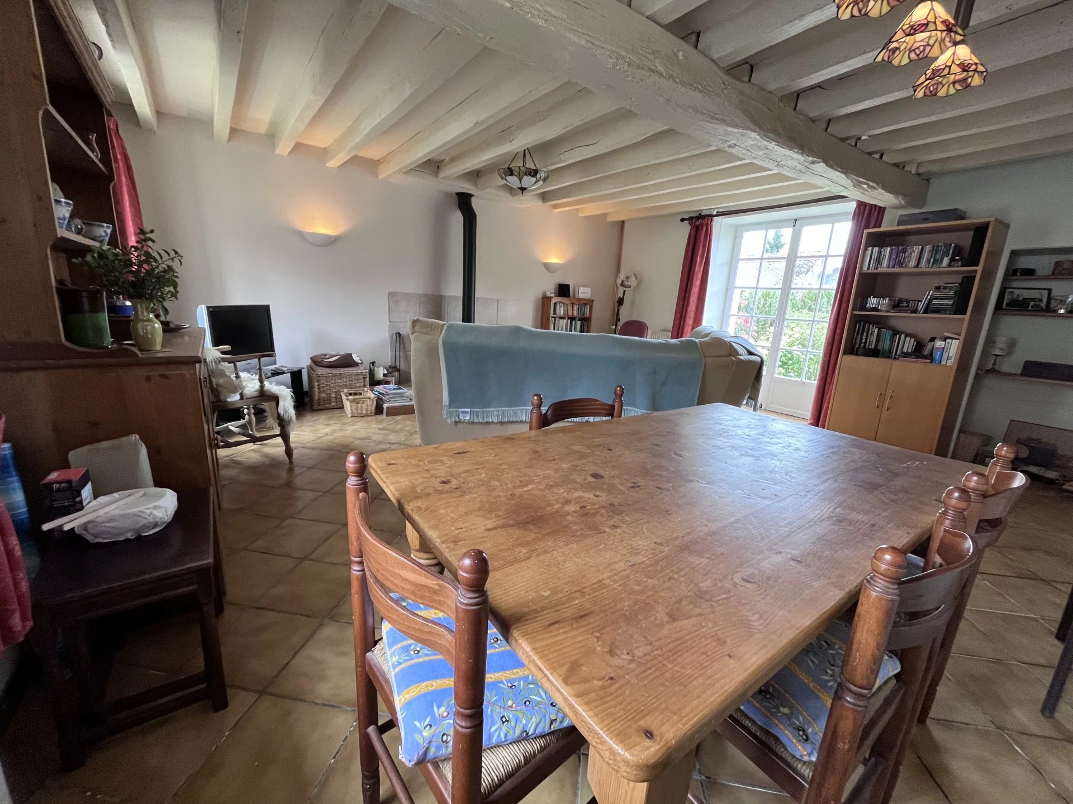
Beautiful hamlet house with garden, pool and barn
Find out more or book a viewing Save to my favourites
Beautiful hamlet house with garden, pool and barn
- Well presented hamlet house
- Very private garden
- Large barn
- Plenty of off road parking
The ground floor living accommodation comprises a light and airy living room (32m2), with a wood burning stove, a tidy fitted kitchen (11m2) and two bedrooms (12 and 9m2). Beyond these lie the bath/shower room (6m2) and a separate toilet. The ground floor also features a utility room (6m2) and a workshop space (15m2).
The first floor living accommodation all has solid wood flooring. The stairs rise into a large mezzanine landing living/office space (25m2). To one side is a bright bedroom (13m2) and the upstairs shower room and toilet (9m2). To the other side is the master bedroom (20m2) with built-in oak cupboards. The master bedroom also leads onto the large, attic space (possible for conversion, subject to necessary permissions) (27m2).
There's a detached barn (72m2) divided into three spaces, with an attic level. The main garden has a mix of lawn, mature shrubbery and patio, and features an above-ground pool.
The property is 25 minutes' drive from Argenton sur Creuse, with its large selection of shops and services, three supermarkets, two DIY stores and a direct train to Paris. The international airport at Limoges is under 50 minute's drive away.
Price including agency fees : 149 800 €
Price excluding agency fees : 140 000 €
Buyer commission, tax included: 7%
Information on any natural risk, such as flooding, can be obtained via this government website
Mandate type: Direct
Exchange rate information
€ 1 = £ 0,84 
Last update: 07-06-2025
Lorem ipsum dolor sit amet, consectetur adipiscing elit.
More info
Find out more or book a viewing Print Manage my favourites Back Discuss an offer
Rooms and Areas
Details
Energy performance certificate
Realised: 21 June 2023
Estimated annual energy expenditure for typical use between €2571 and €3479.
Click here for the full details.
Energy performance
Gas emission
Location
Find out more or book a viewing
La Souterraine
This property is listed by Tracey Thorns from our office in La Souterraine. Any questions? Contact us now and we'll get back to you.
Use the form or contact us by email or telephone.

19 Avenue de la République
86500 Montmorillon
Vienne
05 56 71 36 59
info@beauxvillages.com
Discuss an Offer
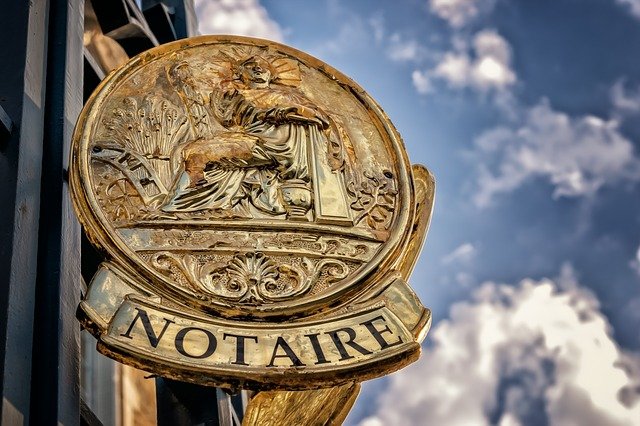 If this or other properties are of potential serious interest, you may wish to speak in confidence and without obligation or commitment with a sympathetic senior negotiator to discuss what flexibility there may be in the price.
If this or other properties are of potential serious interest, you may wish to speak in confidence and without obligation or commitment with a sympathetic senior negotiator to discuss what flexibility there may be in the price.
Getting the right deal can be a question of good timing and we have that information.
Whatever you read in the press, it is simply not true that one can apply a percentage discount to the price of any property we like the look of. And it is a real shame to fall in love with a property that is beyond what you wish to spend or can afford.
To arrange a callback, please email in-confidence@beauxvillages.comFinance and Currencies
 Currencies
Currencies
For a live no-obligation quote, please click to contact Smart Currency Exchange
Mortgages
Talk to a French bank, in English (or in French!), for a quick in-principle guide to your suitability for a loan. Or to an international broker - in one of several languages. We are happy to advise which is the most sensible route to pursue in any given circumstance.
Please email our Head of Finance: deborah.lewis@beauxvillages.com
You might also like ...
SELECT p.province_combi,p.county_combi,p.*, p.id AS id, p.province_num, p.title AS title, p.exc, p.office, p.liv, p.vtour, p.video, p.street_num, p.street_dir, p.street, p.street2, p.garage_type, p.heating_device, p.drainage, p.garage_size, p.description as description, p.created as created, p.alias as alias, p.heating_access, p.listing_info, pm.cat_id FROM j7m8s_iproperty AS p LEFT JOIN j7m8s_iproperty_propmid as pm ON pm.prop_id = p.id WHERE pm.cat_id != 0 AND `p`.`id` IN ('318154') AND p.access IN (1,1,5) AND (p.publish_up = '0000-00-00 00:00:00' OR p.publish_up <= '2025-06-07 10:27:50') AND (p.publish_down = '0000-00-00 00:00:00' OR p.publish_down >= '2025-06-07 10:27:50') AND p.state = 1 AND p.approved = 1 AND p.id IN (SELECT pm.prop_id FROM j7m8s_iproperty_propmid pm WHERE pm.cat_id IN (SELECT id FROM j7m8s_iproperty_categories c WHERE c.state = 1 AND (c.publish_up = '0000-00-00 00:00:00' OR c.publish_up <= '2025-06-07 10:27:50') AND (c.publish_down = '0000-00-00 00:00:00' OR c.publish_down >= '2025-06-07 10:27:50') AND c.access IN (1,1,5))) GROUP BY p.id ORDER BY p.street ASCArray ( [province] => Indre )
SELECT p.province_combi,p.county_combi,p.price_reduced,p.id AS id, p.mls_id, p.mls_apimo, p.price, p.exc, p.liv, p.vtour, p.office, p.video,p.feature1, p.feature2, p.feature3,p.feature4,p.feature1_fr, p.feature2_fr, p.feature3_fr,p.feature4_fr, p.call_for_price, p.show_map, p.hide_address, p.price2, p.stype_freq, p.title AS title, p.beds, p.baths, p.sqft, p.sav,p.lot_acres, p.lotsize, p.street_num, p.street_dir, p.street, p.street2, p.province_num, p.drainage, p.apt, p.description as description, p.short_description, p.created, p.created_by, p.modified, p.stype, p.listing_office, p.city, p.locstate, p.county, p.region, p.subdivision, p.country, p.province, p.alias as alias, p.featured, p.latitude, p.longitude, p.available, p.income, p.tax, p.publish_up, p.state, p.checked_out, p.checked_out_time, p.hits, p.listing_info, pm.cat_id FROM j7m8s_iproperty AS p LEFT JOIN j7m8s_iproperty_propmid as pm ON pm.prop_id = p.id WHERE pm.cat_id != 0 AND (p.price BETWEEN 134820 AND 164780) AND `p`.`province` IN ('indre') AND p.access IN (1,1,5) AND (p.publish_up = '0000-00-00 00:00:00' OR p.publish_up <= '2025-06-07 10:27:50') AND (p.publish_down = '0000-00-00 00:00:00' OR p.publish_down >= '2025-06-07 10:27:50') AND p.state = 1 AND p.approved = 1 AND p.id IN (SELECT pm.prop_id FROM j7m8s_iproperty_propmid pm WHERE pm.cat_id IN (102) AND pm.cat_id IN (SELECT id FROM j7m8s_iproperty_categories c WHERE c.state = 1 AND (c.publish_up = '0000-00-00 00:00:00' OR c.publish_up <= '2025-06-07 10:27:50') AND (c.publish_down = '0000-00-00 00:00:00' OR c.publish_down >= '2025-06-07 10:27:50') AND c.access IN (1,1,5))) GROUP BY p.id ORDER BY RAND()



