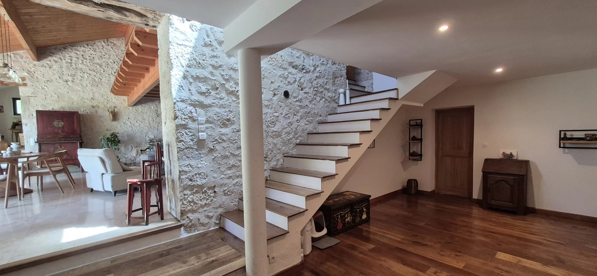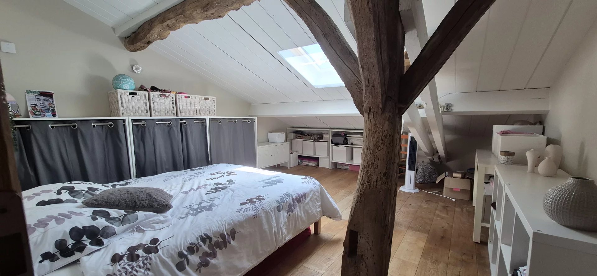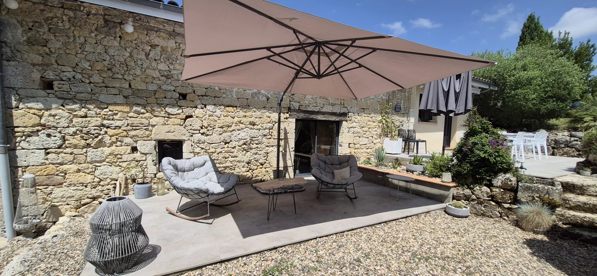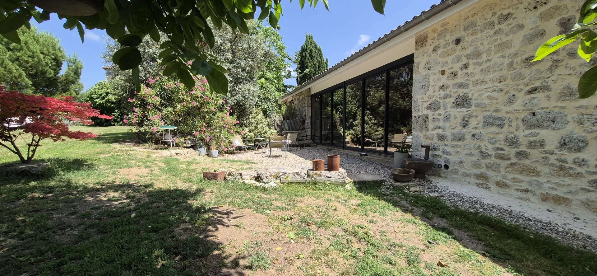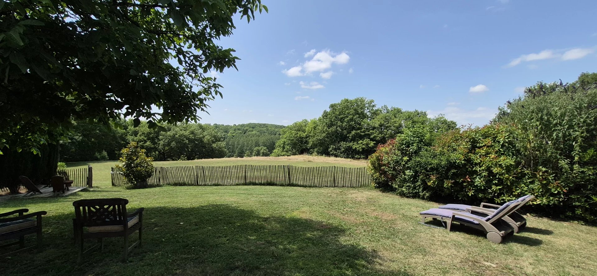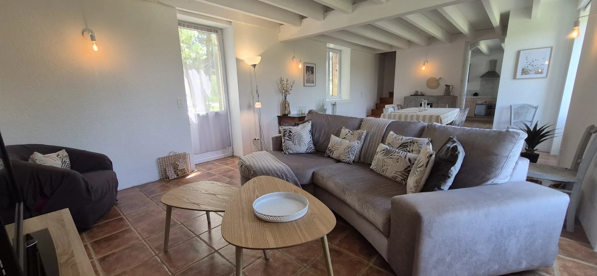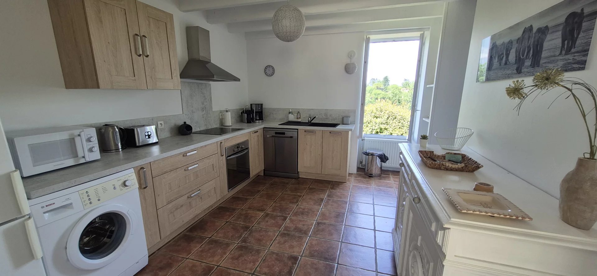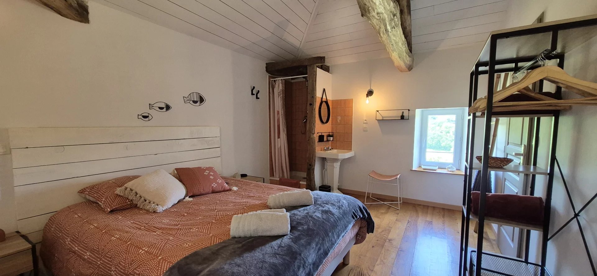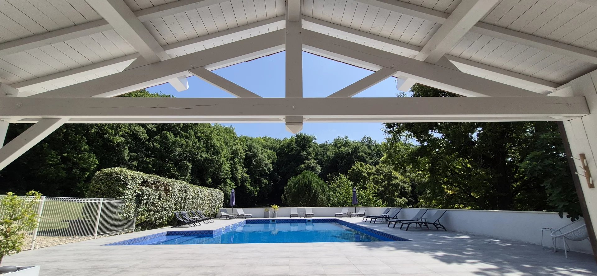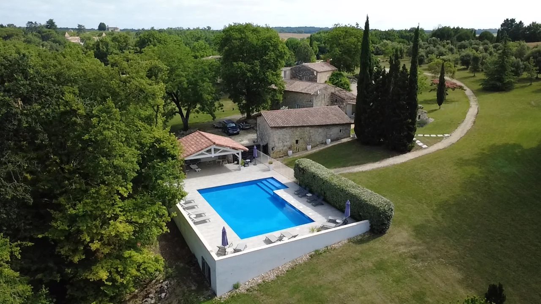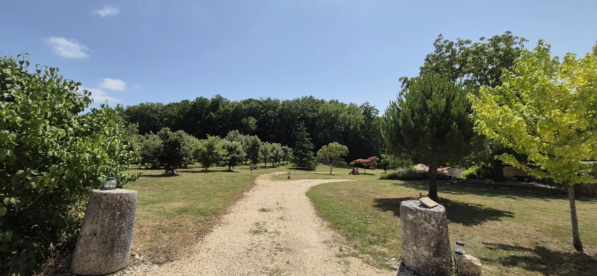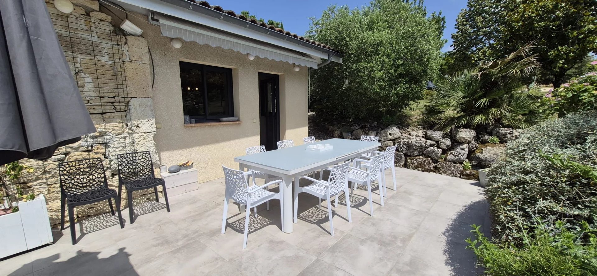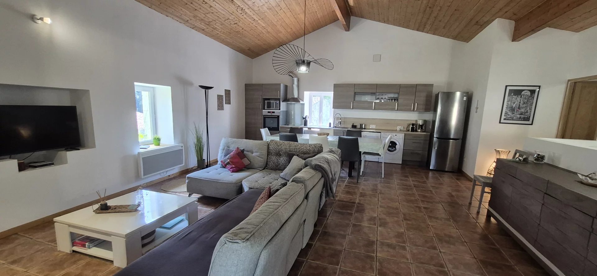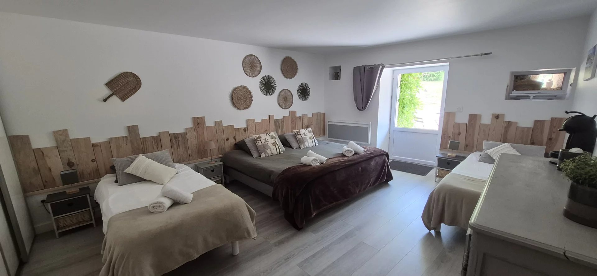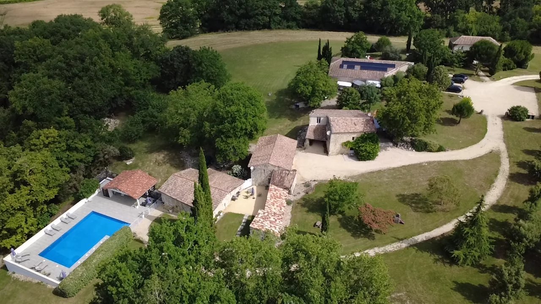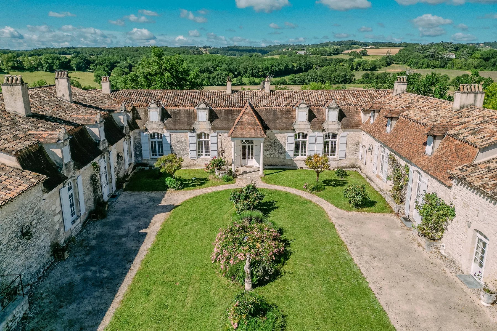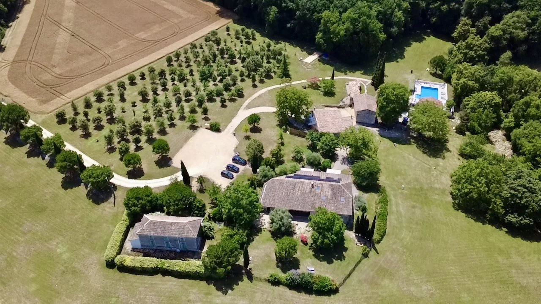
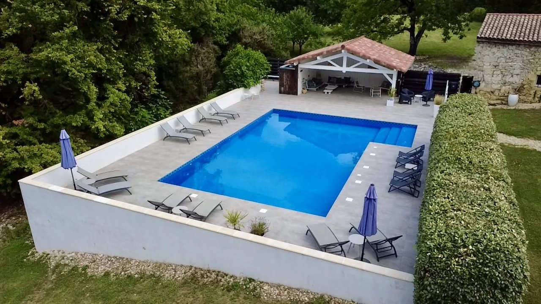
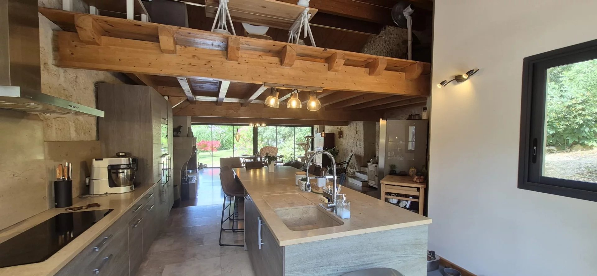
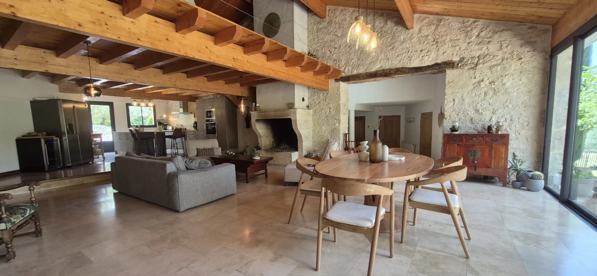
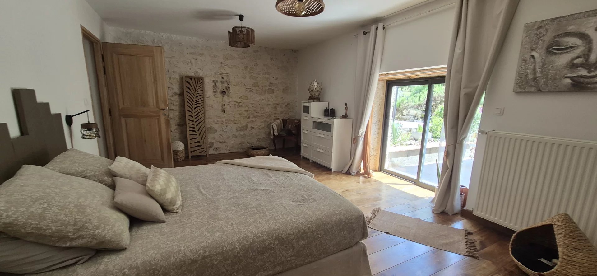
Serene retreat comprising a main house and three gîtes
Find out more or book a viewing Save to my favourites
Serene retreat comprising a main house and three gîtes
- Spacious family home with 3 gîtes
- Meticulously restored
- Incredible pool area and covered lounge
- Close to all amenities, 20 km from Agen, 10 km from shops
- Toulouse international airport 131 km
- Landscaped grounds, spring, well, vegetable garden
Set on approximately 4 hectares, every detail has been thoughtfully designed—from ample parking to inviting relaxation areas and charming terraces.
The main house, with a surface area of approximately 360 m², comprises:
On the ground floor: an entrance hall, a spacious living room with fireplace opening onto the surrounding nature, a large fully equipped kitchen with direct access to the terrace, a pantry, hallway, boiler room, two bedrooms, a bathroom with shower and bathtub, separate WC, and a master suite with dressing room, en-suite bathroom (shower, bathtub, and WC).
Upstairs: a landing, a large mezzanine arranged as a lounge/study, four attic bedrooms, and a bathroom with WC.
The three gîtes are arranged as follows:
Gîte 1 (100 m²): Fitted kitchen, open-plan lounge/dining area with access to a private terrace, WC. Upstairs: two bedrooms, one master bedroom, bathroom, and WC.
Gîte 2 (~120 m²): Open living space with kitchen, lounge, and dining area, plus a bedroom and a bathroom with WC. On the garden level: two additional bedrooms, WC, and shower room.
Gîte 3 (~100 m²): Features its own courtyard with two covered areas including a lounge and barbecue space. Inside: lounge/dining area, kitchen, storeroom, WC. Upstairs: a charming landing with reading nook, two bedrooms, and a shower room with WC.
Additional outbuildings include a reception/office space, wine cellar, shed, workshop, and other storage structures.
The grounds span 42,410 m², with truffle oak trees, a vegetable garden, a garden shed, two natural springs, a well, and various covered outdoor spaces. The 12 x 7 metre swimming pool is complemented by a 110 m² terrace, a 34 m² covered outdoor lounge, and an outdoor shower.
Ideal for those seeking tranquility and wishing to blend family life with a professional hospitality project.
A truly exceptional property—absolutely worth discovering!
Information on any natural risk, such as flooding, can be obtained via this government website
Mandate type: Direct - Fees to be paid by the vendor
Exchange rate information
€ 1 = £ 0.84 
Last update: 02-06-2025
Avoid exchange rate fluctuations and get the best value for money.
Find out more or book a viewing Print Manage my favourites Back Discuss an offer
1 Land - (42410 M2)
1 Lobby - (11.7 M2)
1 Living-room - (67 M2)
1 Equipped kitchen - (28 M2)
1 Root cellar - (6.3 M2)
1 Landing - (24 M2)
1 Maintenance room - (4 M2)
1 Bedroom(s) - (21 M2)
1 Lavatory - (1.9 M2)
1 Bathroom - (6.45 M2)
1 Bedroom(s) - (14.58 M2)
1 Master bedroom - (21.4 M2)
1 Bathroom / Lavatory - (7.3 M2)
1 Walk-in closet - (4.5 M2)
1 Terrace - (30 M2)
1 Mezzanine - (47 M2)
1 Landing - (15.7 M2)
1 Bedroom(s) - (22.7 M2)
1 Bedroom(s) - (22 M2)
1 Bathroom / Lavatory - (6 M2)
1 Lavatory - (3 M2)
1 Bedroom(s) - (20 M2)
1 Bedroom(s) - (19.5 M2)
1 Study - (46 M2)
1 109 - (10 M2)
1 Workshop - (40 M2)
1 Shed - (24 M2)
1 Other - (15 M2)
1 Other - (12 M2)
1 Other - (34 M2)
1 Terrace - (110 M2)
1 Kitchen - (16 M2)
1 Lavatory - (1.6 M2)
1 Living-room - (33 M2)
1 Cellar - (12 M2)
1 Terrace - (24 M2)
1 Bedroom(s) - (10.5 M2)
1 Master bedroom - (14 M2)
1 Bathroom - (5.3 M2)
1 Corridor - (6.5 M2)
1 Bedroom(s) - (13.4 M2)
1 Eat-in kitchen - (55 M2)
1 Bathroom / Lavatory - (8 M2)
1 Bedroom(s) - (16 M2)
1 Bedroom(s) - (23 M2)
1 Corridor - (4 M2)
1 Bedroom(s) - (9.5 M2)
1 Bathroom - (5 M2)
1 Lavatory
1 Terrace - (40 M2)
1 Living-room - (30 M2)
1 Equipped kitchen - (11 M2)
1 Root cellar - (2.64 M2)
1 Lavatory - (1.3 M2)
1 Courtyard - (54 M2)
1 Bedroom(s) - (17.5 M2)
1 Bedroom(s) - (13.77 M2)
1 Landing - (7.5 M2)
1 Bathroom / Lavatory - (8 M2)
Energy performance certificate
Realised: 20 June 2025
Estimated annual energy expenditure for typical use between €3100 and €4240.
Click here for the full details.
Energy performance
Gas emission
Find out more or book a viewing
Montaigu
This property is listed by Tracey Peralta from our Montaigu team. Any questions? Contact us now and we'll get back to you.
Use the form or contact us by email or telephone.
+33 (0)5 56 71 36 59
+33 (0)8 05 69 23 23 Free from France
info@beauxvillages.com
Discuss an Offer
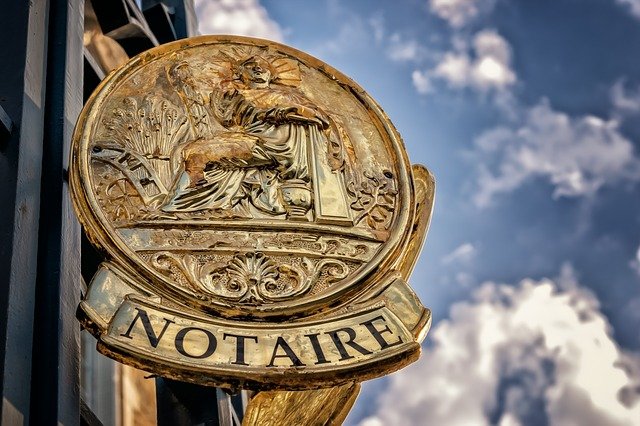 If this or other properties are of potential serious interest, you may wish to speak in confidence and without obligation or commitment with a sympathetic senior negotiator to discuss what flexibility there may be in the price.
If this or other properties are of potential serious interest, you may wish to speak in confidence and without obligation or commitment with a sympathetic senior negotiator to discuss what flexibility there may be in the price.
Getting the right deal can be a question of good timing and we have that information.
Whatever you read in the press, it is simply not true that one can apply a percentage discount to the price of any property we like the look of. And it is a real shame to fall in love with a property that is beyond what you wish to spend or can afford.
To arrange a callback, please email in-confidence@beauxvillages.comFinance and Currencies
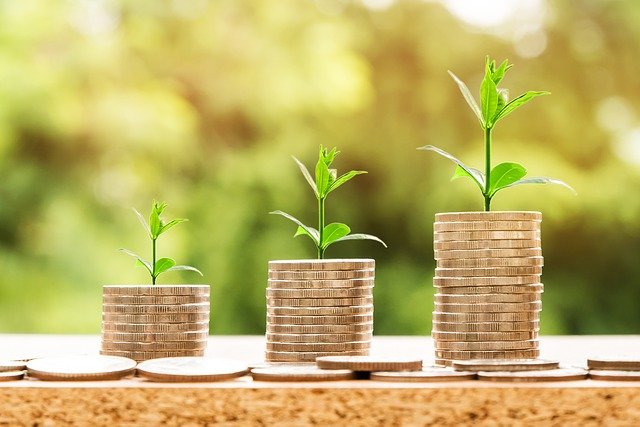 Buying from overseas?
Buying from overseas?
Use a currency specialist to avoid exchange rate fluctuations and get the best value for money when transferring your funds. Find out more
French mortgages
We're happy to advise you on the best route for getting a French mortgage. We will put you in touch with French banks and international brokers who work with overseas buyers.
Please email our Finance Director: deborah.lewis@beauxvillages.com




