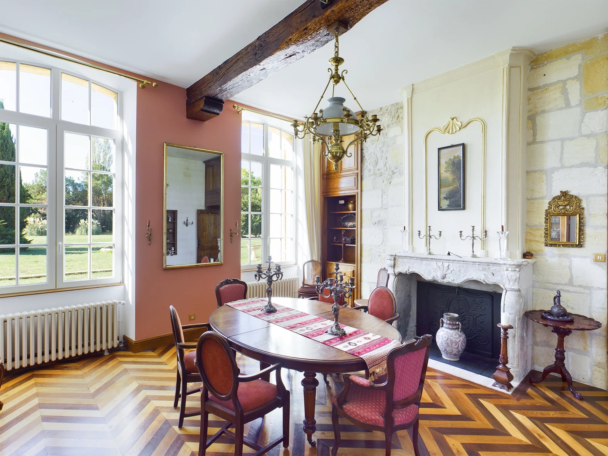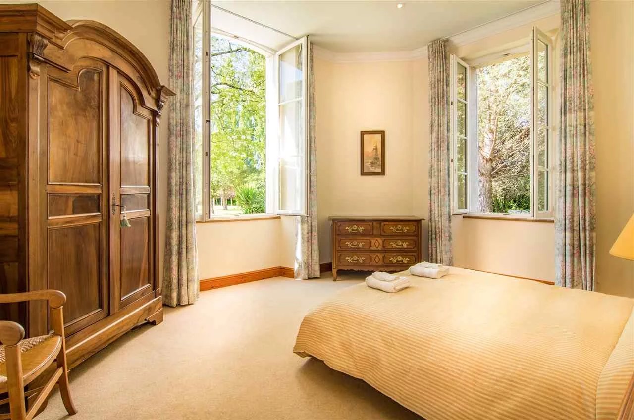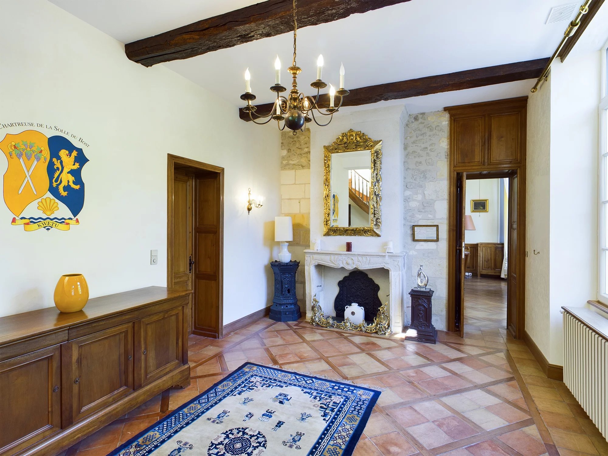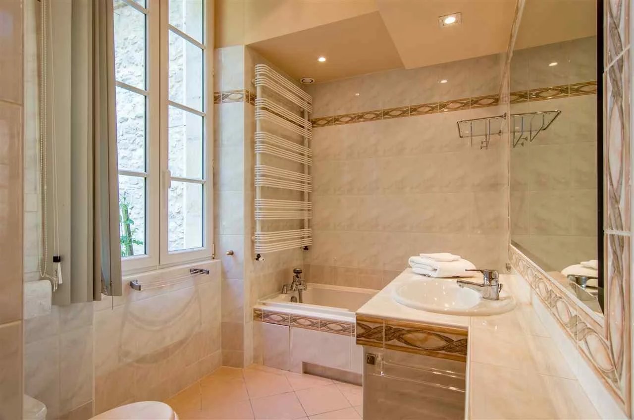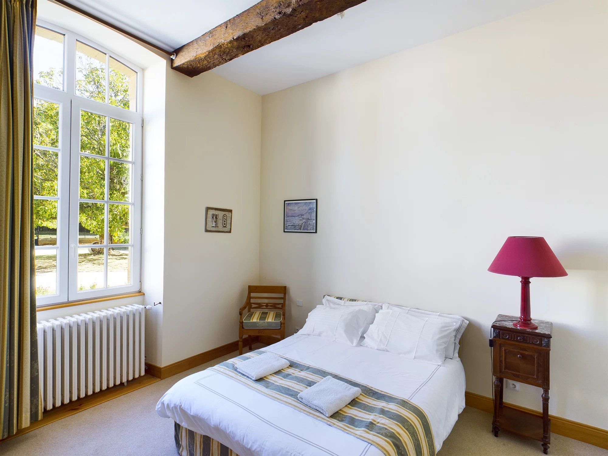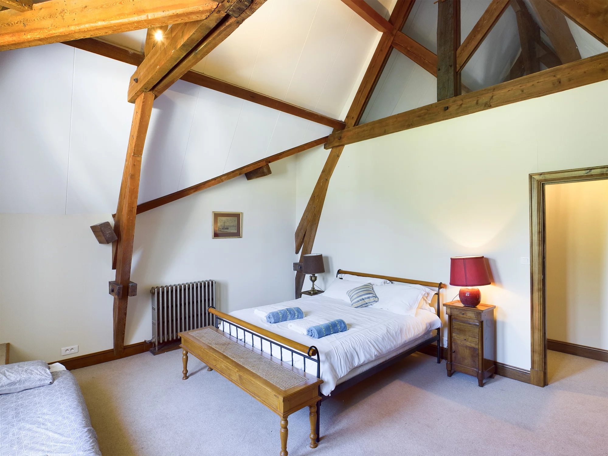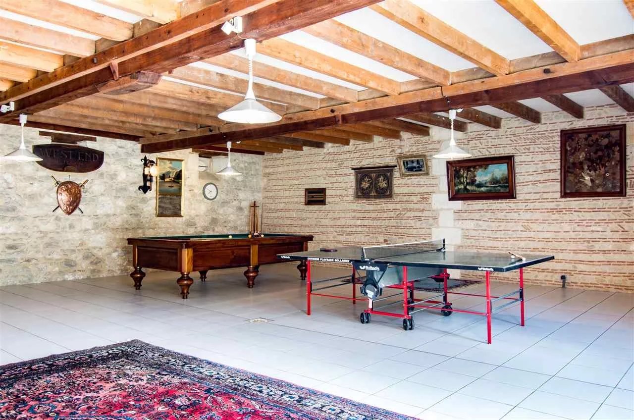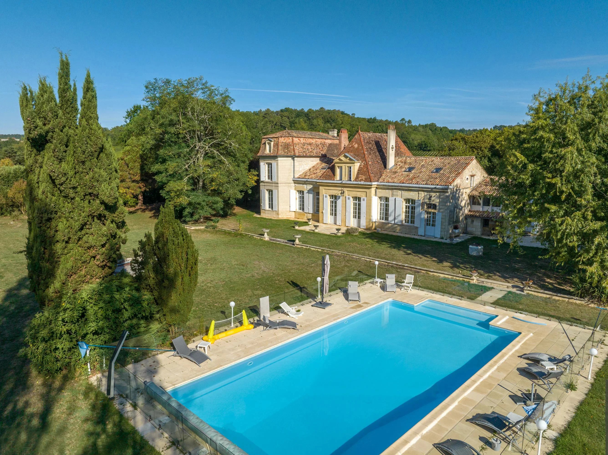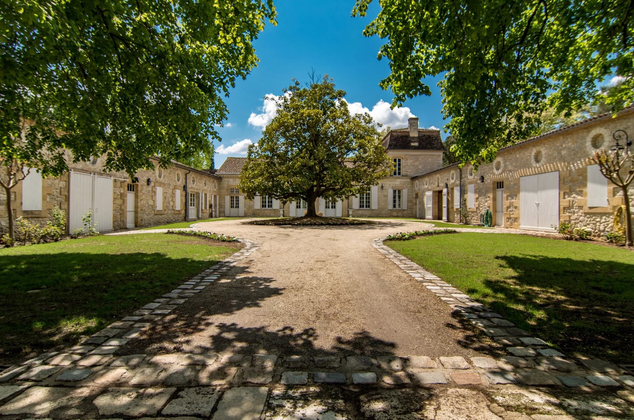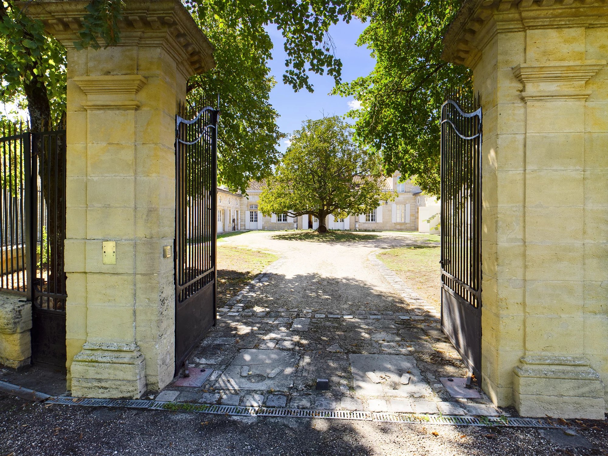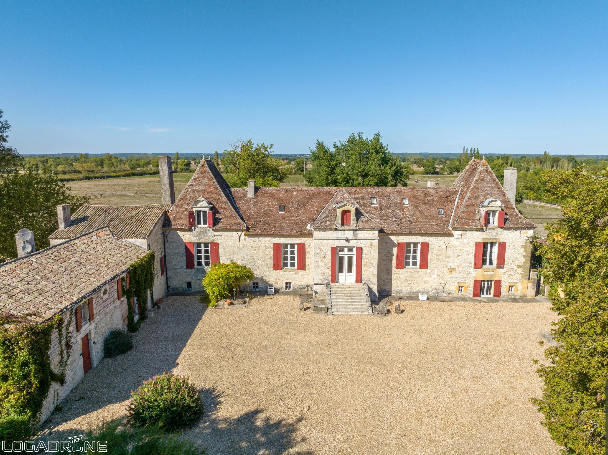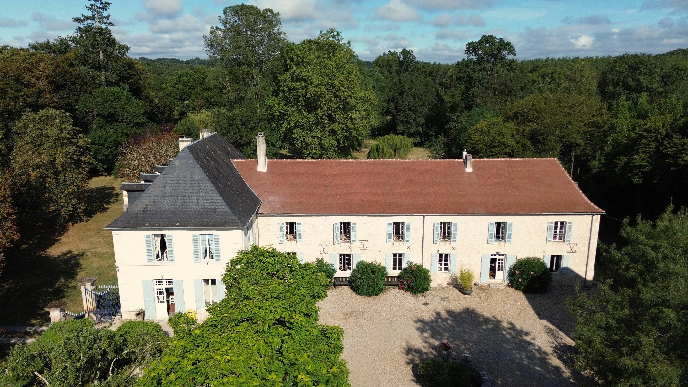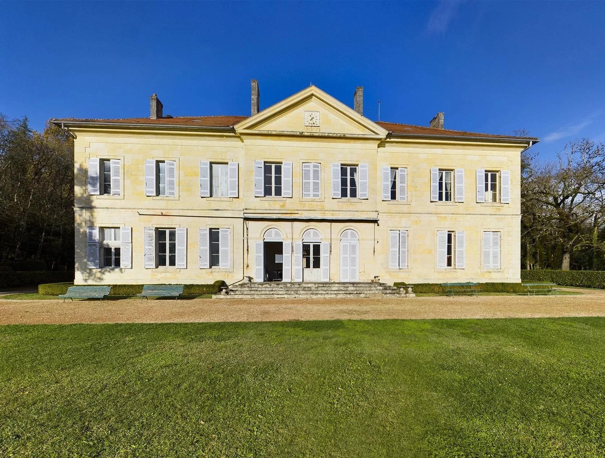SELECT p.province_combi,p.county_combi,p.*, p.id AS id, p.province_num, p.title AS title, p.exc, p.office, p.liv, p.vtour, p.video, p.street_num, p.street_dir, p.street, p.street2, p.garage_type, p.heating_device, p.drainage, p.garage_size, p.description as description, p.created as created, p.alias as alias, p.heating_access, p.listing_info, pm.cat_id FROM j7m8s_iproperty AS p LEFT JOIN j7m8s_iproperty_propmid as pm ON pm.prop_id = p.id WHERE pm.cat_id != 0 AND `p`.`id` IN ('274489') AND p.access IN (1,1,5) AND (p.publish_up = '0000-00-00 00:00:00' OR p.publish_up <= '2025-06-07 10:39:28') AND (p.publish_down = '0000-00-00 00:00:00' OR p.publish_down >= '2025-06-07 10:39:28') AND p.state = 1 AND p.approved = 1 AND p.id IN (SELECT pm.prop_id FROM j7m8s_iproperty_propmid pm WHERE pm.cat_id IN (SELECT id FROM j7m8s_iproperty_categories c WHERE c.state = 1 AND (c.publish_up = '0000-00-00 00:00:00' OR c.publish_up <= '2025-06-07 10:39:28') AND (c.publish_down = '0000-00-00 00:00:00' OR c.publish_down >= '2025-06-07 10:39:28') AND c.access IN (1,1,5))) GROUP BY p.id ORDER BY p.street ASC
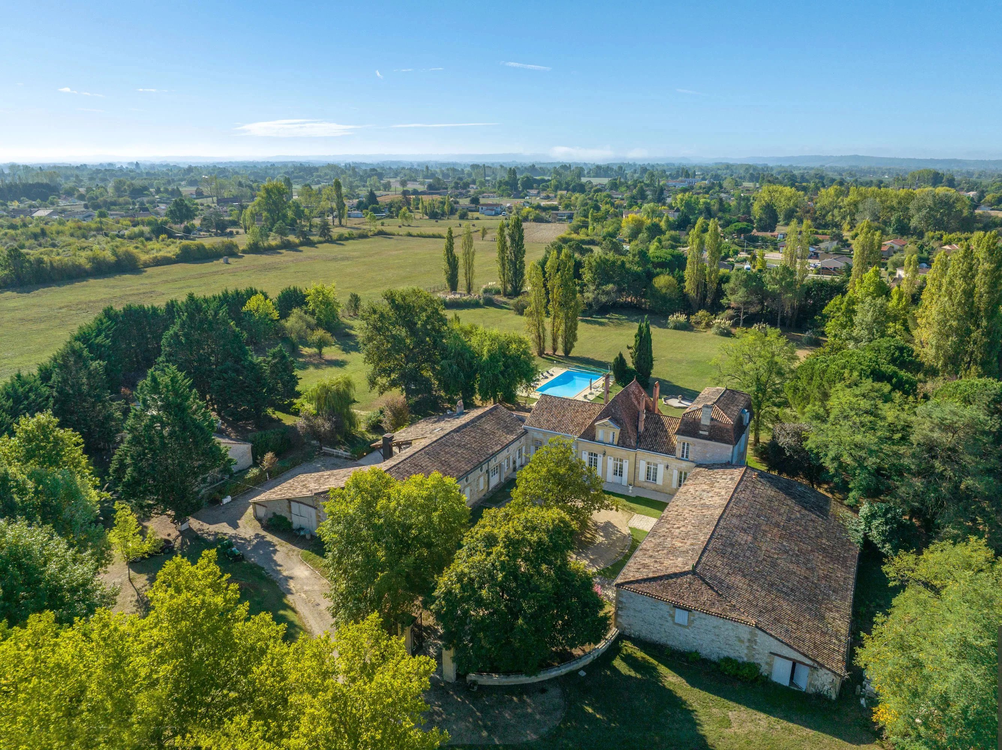
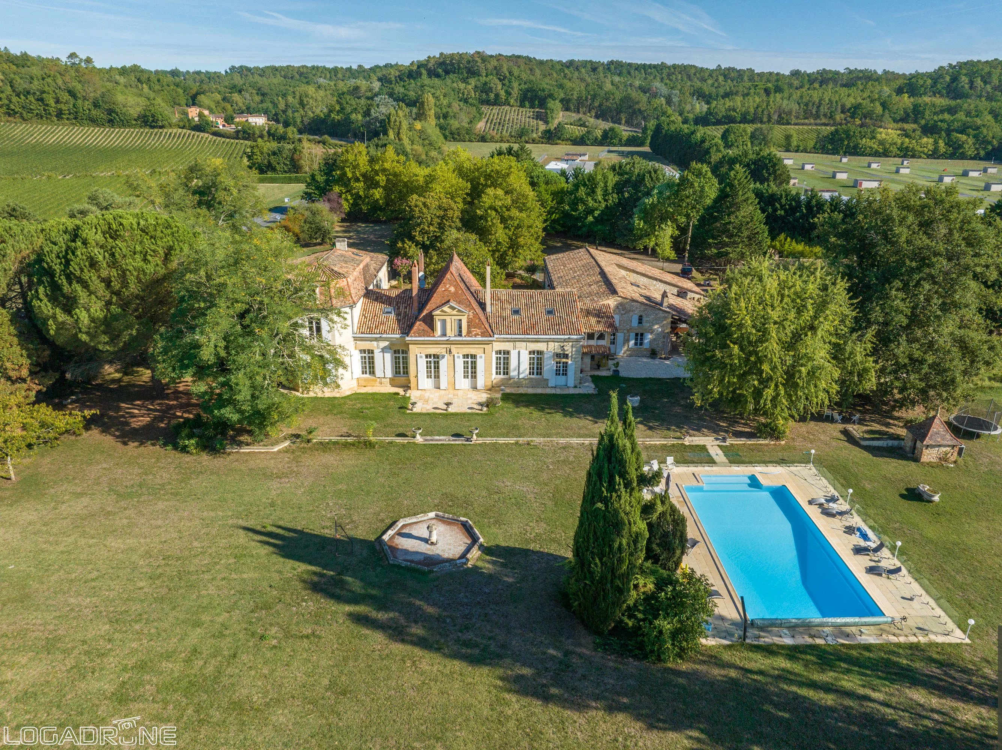
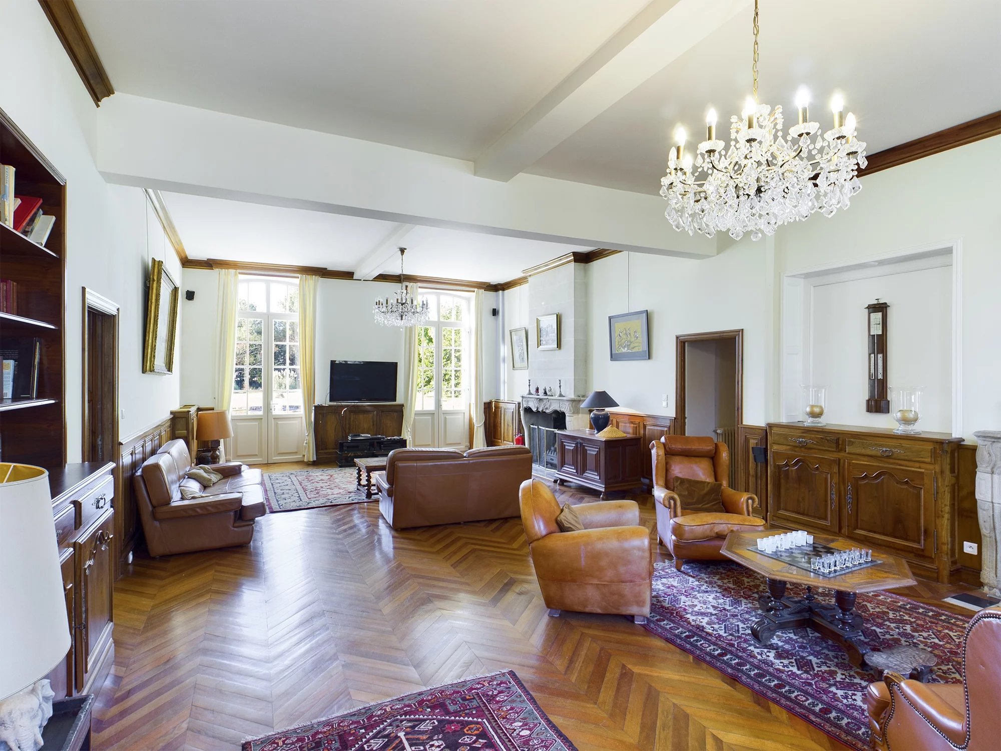
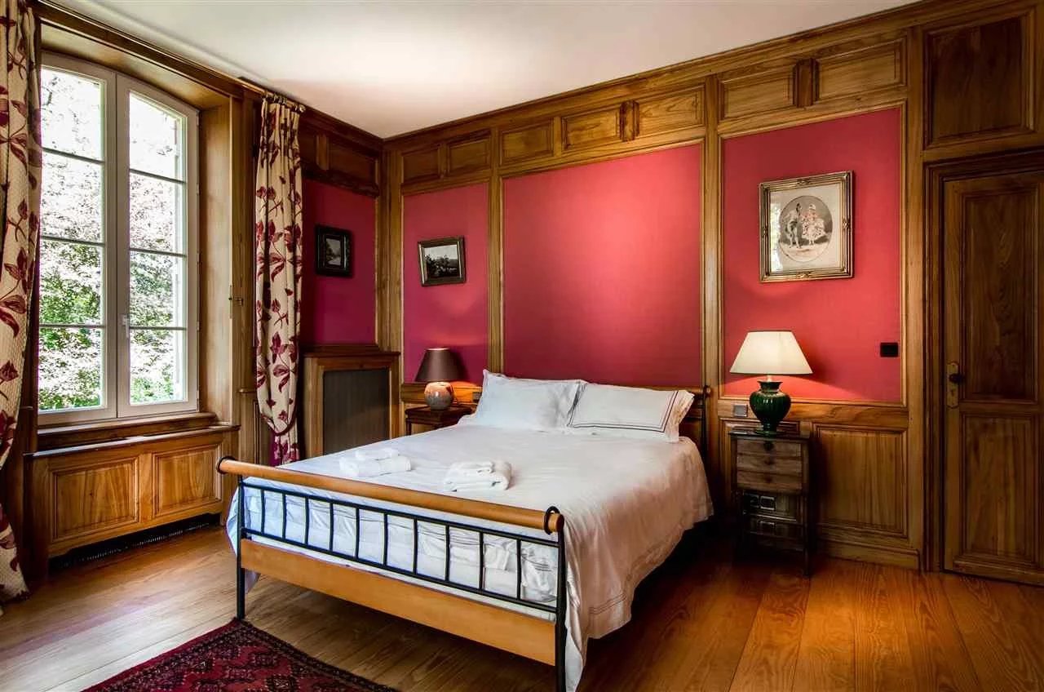
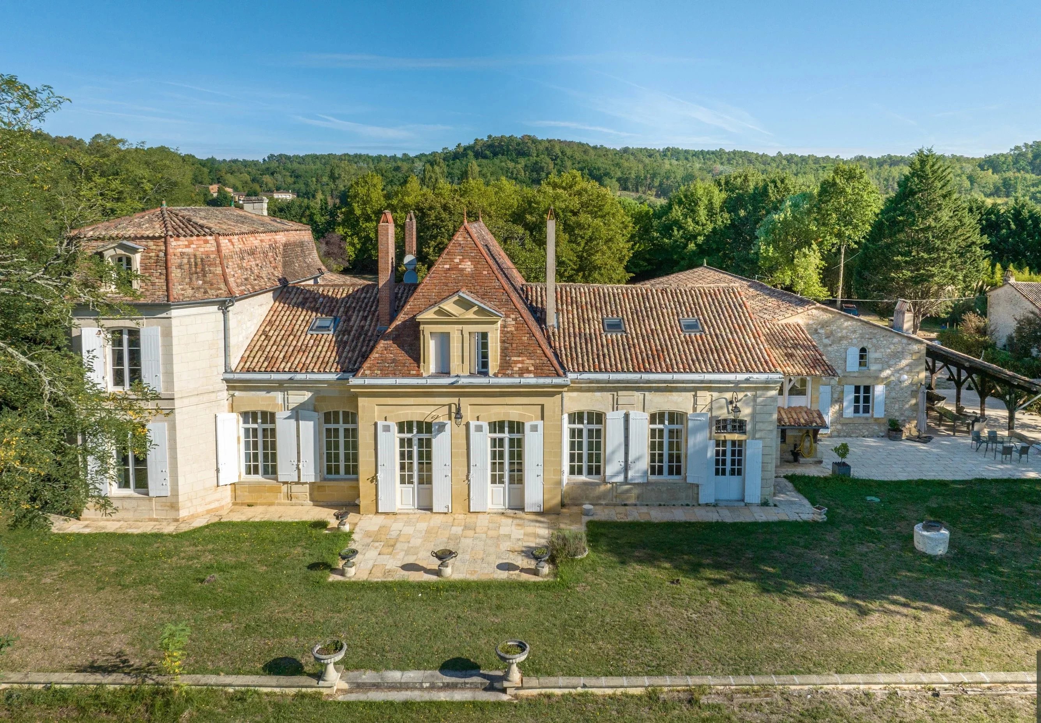
Sumptuous Chartreuse dating back to the 16th Century with significant history
Find out more or book a viewing Save to my favourites
Sumptuous Chartreuse dating back to the 16th Century with significant history
- 14m x 7m fenced swimming pool
- 2.5 hectares of parkland gardens
- Excellent rental history
- Gated entrance and a beautiful courtyard
- Events Barn
- Summer kitchen with Pizza Oven
The property is laid out over 3 floors, with 457m2 of habitable space on the ground floor, 305m2 of space on the 1st floor and 55m2 on the 2nd floor.
There is a snug off the kitchen area, and above the kitchen is a mezzanine study area. In one wing of the outbuildings is a huge reception area currently used as a games room. Behind here is the wine cellar and the properties old wine chai (it was once a wine producing Chateau).
The Chartreuse bedrooms are all of a good size with many having en-suites. There are 8 bedrooms in the main property:
Bedroom 1 is on the first floor and is a king-size bedroom with an en-suite bathroom across the corridor as well as a large dressing room.
Bedroom 2 is on the second floor and is a twin bedroom with an en-suite shower room. The ceiling is open to the stairwell so makes an ideal family suite with Bedroom 1
Bedroom 3 is on the first floor and is a double bedroom with a shared family shower-room with Bedroom 4.
Bedroom 4 is on the first floor and is a double bedroom with a shared family shower-room with Bedroom 3. There is also an additional living room that is shared between Bedroom 3 and Bedroom 4 with TV and sofa-bed. On this floor there is also a 5th bedroom.
Bedroom 6 is on the ground floor and is a double bedroom with en-suite bathroom (with shower over).
Bedrooms 7 and 8, also on the ground floor, are double rooms with en-suite bathrooms.
Outdoor Living:
You approach the Chartreuse through formal gates into the beautiful gardens and then through the inner gates into the courtyard. The Chartreuse gardens have many mature trees providing complete privacy. The 14m x 7m swimming pool is fully fenced (glass panels) and very private. The beautiful, covered summer kitchen, dining and seating areas enjoys views over the pool and gardens.
There is a completely independent cottage, suitable for a guardian. It does not overlook the swimming pool area at all. A new 2 bed apartment is being created in the coach house, this will be for a new owner to complete. A newly completed function room would lend itself to weddings and private parties, offering possibilities as a successful income generating property.
Information on any natural risk, such as flooding, can be obtained via this government website
Mandate type: Direct - Fees to be paid by the vendor
Exchange rate information
€ 1 = £ 0,84 
Last update: 07-06-2025
Lorem ipsum dolor sit amet, consectetur adipiscing elit.
More info
Find out more or book a viewing Print Manage my favourites Back Discuss an offer
Rooms and Areas
1 Outdoor parking
1 Courtyard
1 Cellar
1 Apartment
1 Barn
1 Summerkitchen
1 Outbuilding
1 Land - (25000 M2)
1 Lobby - (28.24 M2)
1 Entrance - (12.63 M2)
1 Kitchen - (61.5 M2)
1 Laundry room - (11.59 M2)
1 Living-room - (26.38 M2)
1 Dining room - (25.26 M2)
1 Living-room - (66.14 M2)
1 Hallway - (7.46 M2)
1 Bedroom(s) - (17.73 M2)
1 Shower room - (4.02 M2)
1 Bedroom(s) - (19.58 M2)
1 Shower room - (7.8 M2)
1 Bedroom(s) - (17.18 M2)
1 Bathroom - (7.78 M2)
1 Storage room
1 Reception room - (66 M2)
1 Mezzanine - (106.3 M2)
1 Bedroom(s) - (19.53 M2)
1 Living-room - (43.78 M2)
1 Shower room - (10.56 M2)
1 Bedroom(s) - (25.77 M2)
1 Bedroom(s) - (26.13 M2)
1 Hallway
1 Walk-in closet - (34 M2)
1 Landing - (6.51 M2)
1 Bedroom(s) - (21 M2)
1 Bathroom / Lavatory - (12.57 M2)
1 Bedroom(s) - (21 M2)
1 Bathroom / Lavatory - (10.15 M2)
1 Landing - (16.88 M2)
1 Play room - (96.07 M2)
1 Kitchen
1 Living room/dining area
1 Lavatory
1 Bedroom(s)
1 Bathroom
1 Bedroom(s)
Details
Energy performance certificate
Realised: 28 September 2022
Estimated annual energy expenditure for typical use between €8520 and €11570.
Click here for the full details.
Energy performance
Gas emission
Virtual tour
Video
Location
Find out more or book a viewing
Eymet
This property is listed by Jane Fraser-Bryan from our office in Eymet. Any questions? Contact us now and we'll get back to you.
Use the form or contact us by email or telephone.

7 Rue du Temple
24500 Eymet
Dordogne
05 56 71 36 59
info@beauxvillages.com
Discuss an Offer
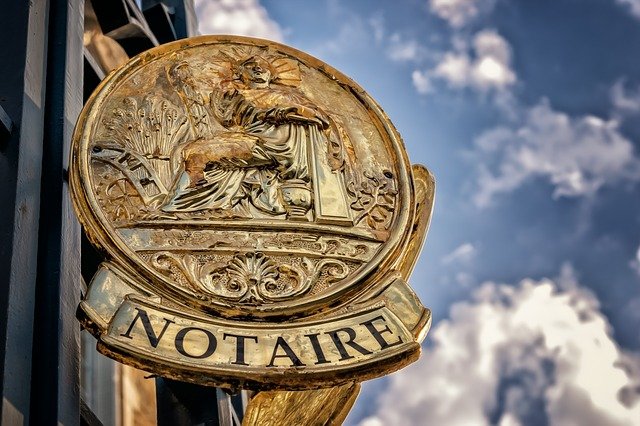 If this or other properties are of potential serious interest, you may wish to speak in confidence and without obligation or commitment with a sympathetic senior negotiator to discuss what flexibility there may be in the price.
If this or other properties are of potential serious interest, you may wish to speak in confidence and without obligation or commitment with a sympathetic senior negotiator to discuss what flexibility there may be in the price.
Getting the right deal can be a question of good timing and we have that information.
Whatever you read in the press, it is simply not true that one can apply a percentage discount to the price of any property we like the look of. And it is a real shame to fall in love with a property that is beyond what you wish to spend or can afford.
To arrange a callback, please email in-confidence@beauxvillages.comFinance and Currencies
 Currencies
Currencies
For a live no-obligation quote, please click to contact Smart Currency Exchange
Mortgages
Talk to a French bank, in English (or in French!), for a quick in-principle guide to your suitability for a loan. Or to an international broker - in one of several languages. We are happy to advise which is the most sensible route to pursue in any given circumstance.
Please email our Head of Finance: deborah.lewis@beauxvillages.com
You might also like ...
SELECT p.province_combi,p.county_combi,p.*, p.id AS id, p.province_num, p.title AS title, p.exc, p.office, p.liv, p.vtour, p.video, p.street_num, p.street_dir, p.street, p.street2, p.garage_type, p.heating_device, p.drainage, p.garage_size, p.description as description, p.created as created, p.alias as alias, p.heating_access, p.listing_info, pm.cat_id FROM j7m8s_iproperty AS p LEFT JOIN j7m8s_iproperty_propmid as pm ON pm.prop_id = p.id WHERE pm.cat_id != 0 AND `p`.`id` IN ('274489') AND p.access IN (1,1,5) AND (p.publish_up = '0000-00-00 00:00:00' OR p.publish_up <= '2025-06-07 10:39:28') AND (p.publish_down = '0000-00-00 00:00:00' OR p.publish_down >= '2025-06-07 10:39:28') AND p.state = 1 AND p.approved = 1 AND p.id IN (SELECT pm.prop_id FROM j7m8s_iproperty_propmid pm WHERE pm.cat_id IN (SELECT id FROM j7m8s_iproperty_categories c WHERE c.state = 1 AND (c.publish_up = '0000-00-00 00:00:00' OR c.publish_up <= '2025-06-07 10:39:28') AND (c.publish_down = '0000-00-00 00:00:00' OR c.publish_down >= '2025-06-07 10:39:28') AND c.access IN (1,1,5))) GROUP BY p.id ORDER BY p.street ASCArray ( [province] => Dordogne )
SELECT p.province_combi,p.county_combi,p.price_reduced,p.id AS id, p.mls_id, p.mls_apimo, p.price, p.exc, p.liv, p.vtour, p.office, p.video,p.feature1, p.feature2, p.feature3,p.feature4,p.feature1_fr, p.feature2_fr, p.feature3_fr,p.feature4_fr, p.call_for_price, p.show_map, p.hide_address, p.price2, p.stype_freq, p.title AS title, p.beds, p.baths, p.sqft, p.sav,p.lot_acres, p.lotsize, p.street_num, p.street_dir, p.street, p.street2, p.province_num, p.drainage, p.apt, p.description as description, p.short_description, p.created, p.created_by, p.modified, p.stype, p.listing_office, p.city, p.locstate, p.county, p.region, p.subdivision, p.country, p.province, p.alias as alias, p.featured, p.latitude, p.longitude, p.available, p.income, p.tax, p.publish_up, p.state, p.checked_out, p.checked_out_time, p.hits, p.listing_info, pm.cat_id FROM j7m8s_iproperty AS p LEFT JOIN j7m8s_iproperty_propmid as pm ON pm.prop_id = p.id WHERE pm.cat_id != 0 AND (p.price BETWEEN 1563300 AND 1910700) AND `p`.`province` IN ('dordogne') AND p.access IN (1,1,5) AND (p.publish_up = '0000-00-00 00:00:00' OR p.publish_up <= '2025-06-07 10:39:28') AND (p.publish_down = '0000-00-00 00:00:00' OR p.publish_down >= '2025-06-07 10:39:28') AND p.state = 1 AND p.approved = 1 AND p.id IN (SELECT pm.prop_id FROM j7m8s_iproperty_propmid pm WHERE pm.cat_id IN (94,86) AND pm.cat_id IN (SELECT id FROM j7m8s_iproperty_categories c WHERE c.state = 1 AND (c.publish_up = '0000-00-00 00:00:00' OR c.publish_up <= '2025-06-07 10:39:28') AND (c.publish_down = '0000-00-00 00:00:00' OR c.publish_down >= '2025-06-07 10:39:28') AND c.access IN (1,1,5))) GROUP BY p.id ORDER BY RAND()



