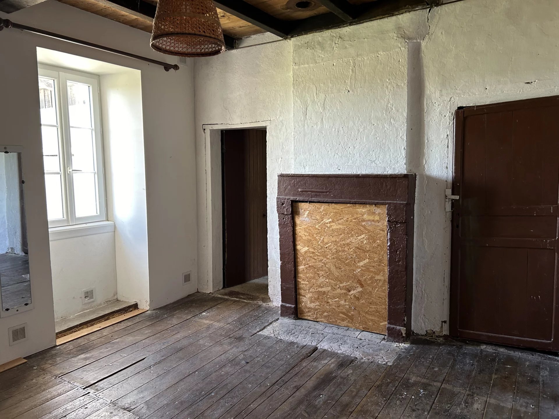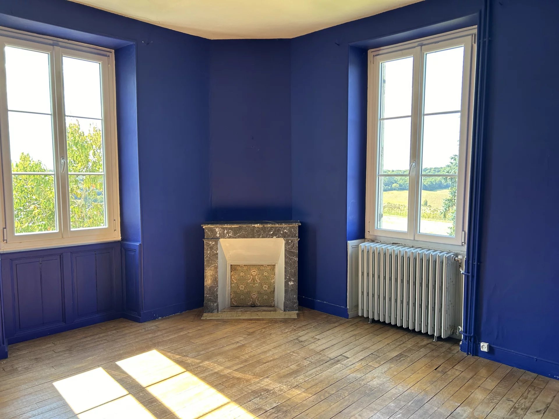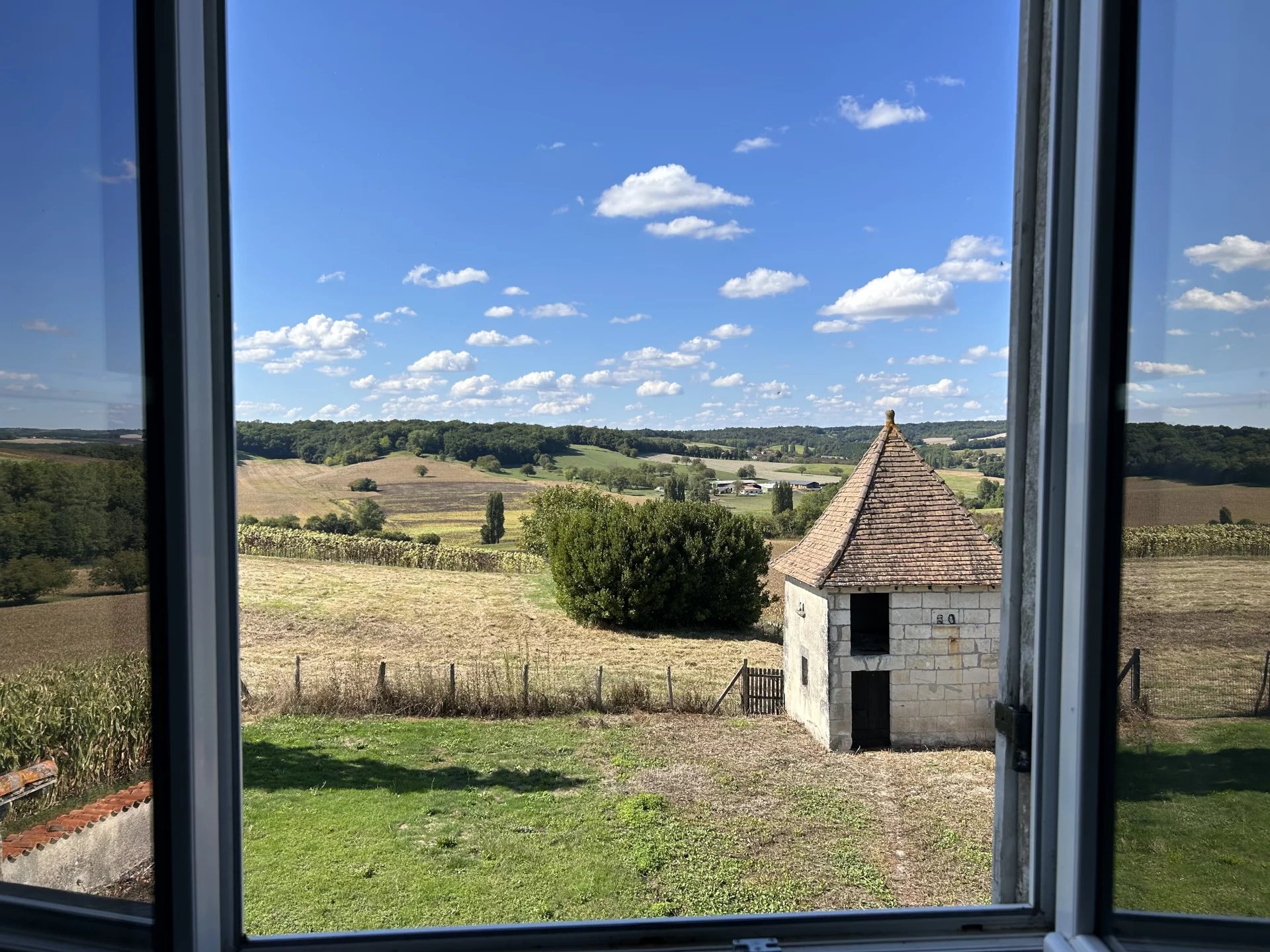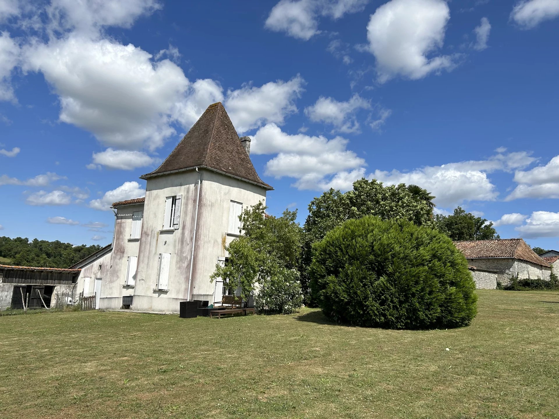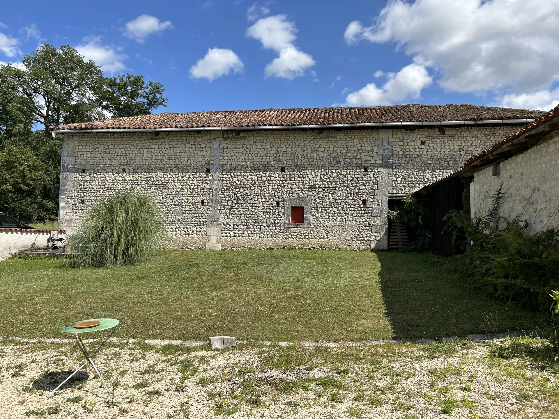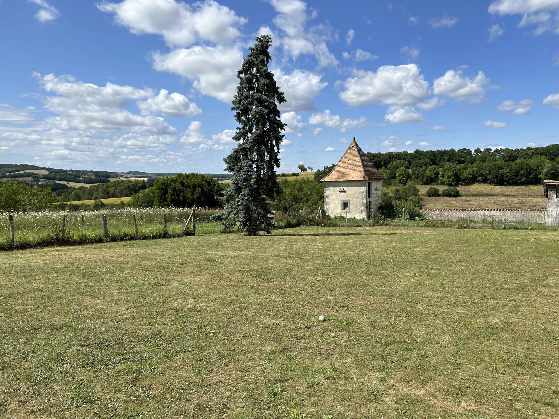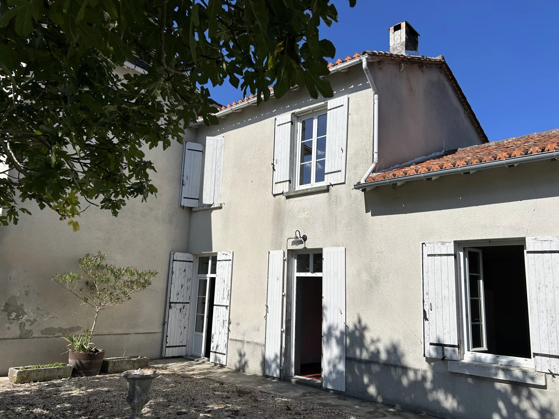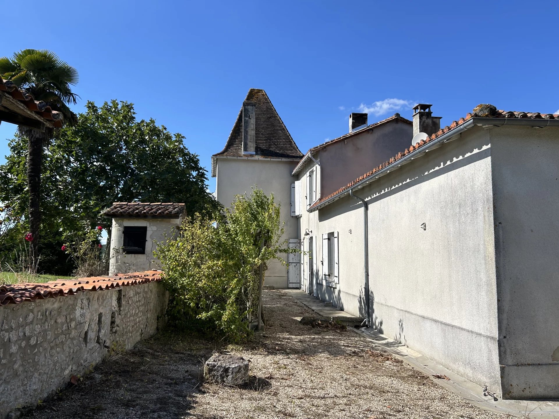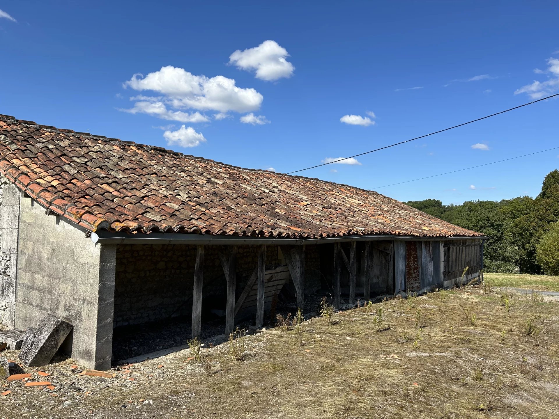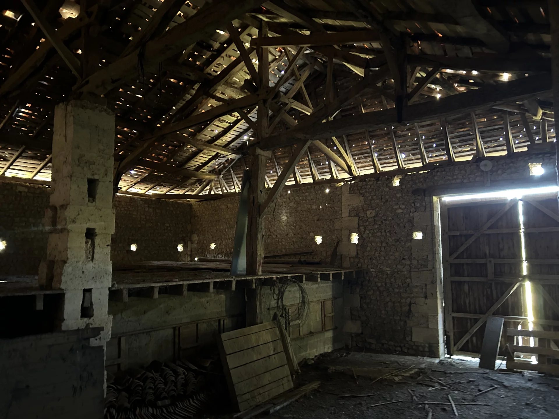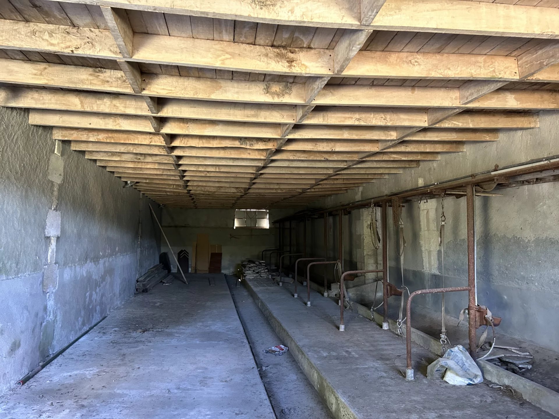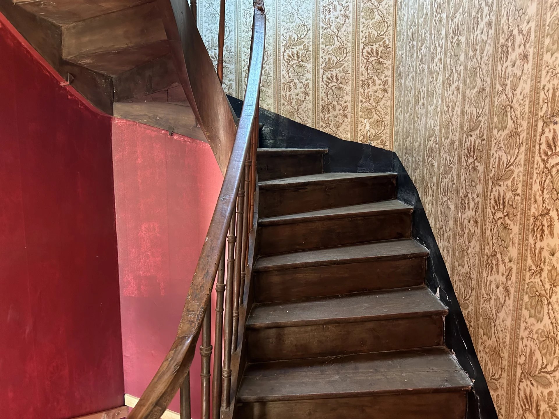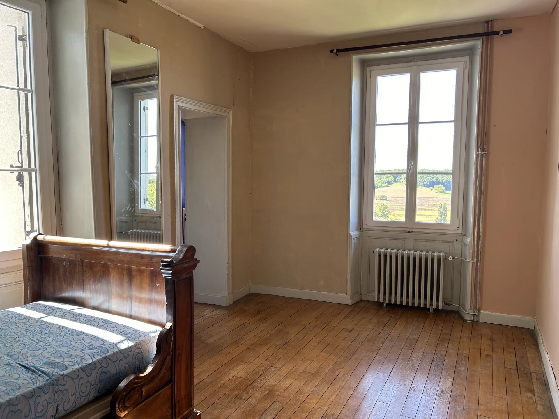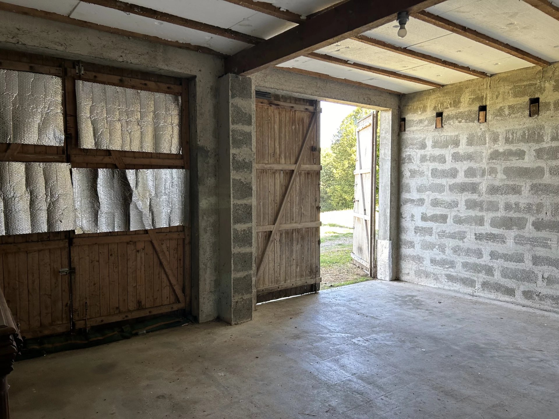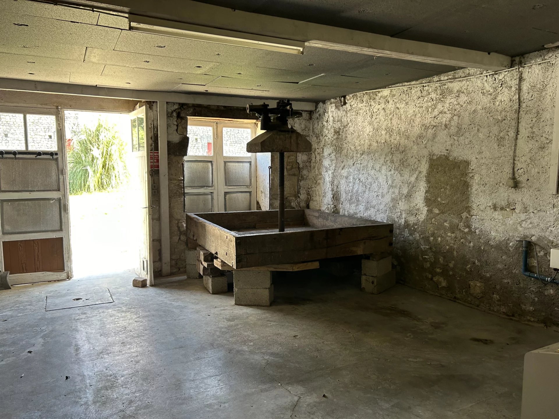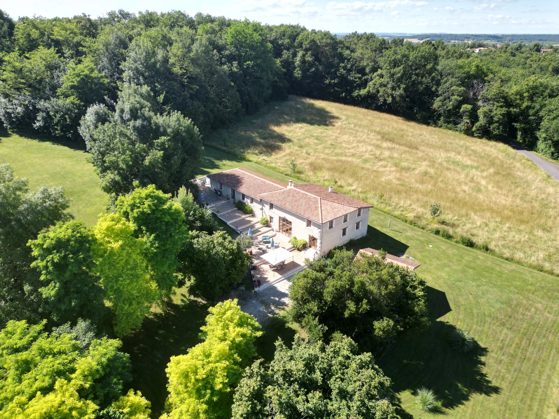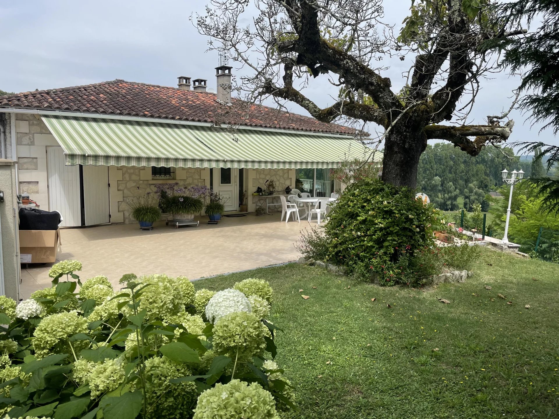SELECT p.province_combi,p.county_combi,p.*, p.id AS id, p.province_num, p.title AS title, p.exc, p.office, p.liv, p.vtour, p.video, p.street_num, p.street_dir, p.street, p.street2, p.garage_type, p.heating_device, p.drainage, p.garage_size, p.description as description, p.created as created, p.alias as alias, p.heating_access, p.listing_info, pm.cat_id FROM j7m8s_iproperty AS p LEFT JOIN j7m8s_iproperty_propmid as pm ON pm.prop_id = p.id WHERE pm.cat_id != 0 AND `p`.`id` IN ('296836') AND p.access IN (1,1,5) AND (p.publish_up = '0000-00-00 00:00:00' OR p.publish_up <= '2025-06-07 21:53:59') AND (p.publish_down = '0000-00-00 00:00:00' OR p.publish_down >= '2025-06-07 21:53:59') AND p.state = 1 AND p.approved = 1 AND p.id IN (SELECT pm.prop_id FROM j7m8s_iproperty_propmid pm WHERE pm.cat_id IN (SELECT id FROM j7m8s_iproperty_categories c WHERE c.state = 1 AND (c.publish_up = '0000-00-00 00:00:00' OR c.publish_up <= '2025-06-07 21:53:59') AND (c.publish_down = '0000-00-00 00:00:00' OR c.publish_down >= '2025-06-07 21:53:59') AND c.access IN (1,1,5))) GROUP BY p.id ORDER BY p.street ASC
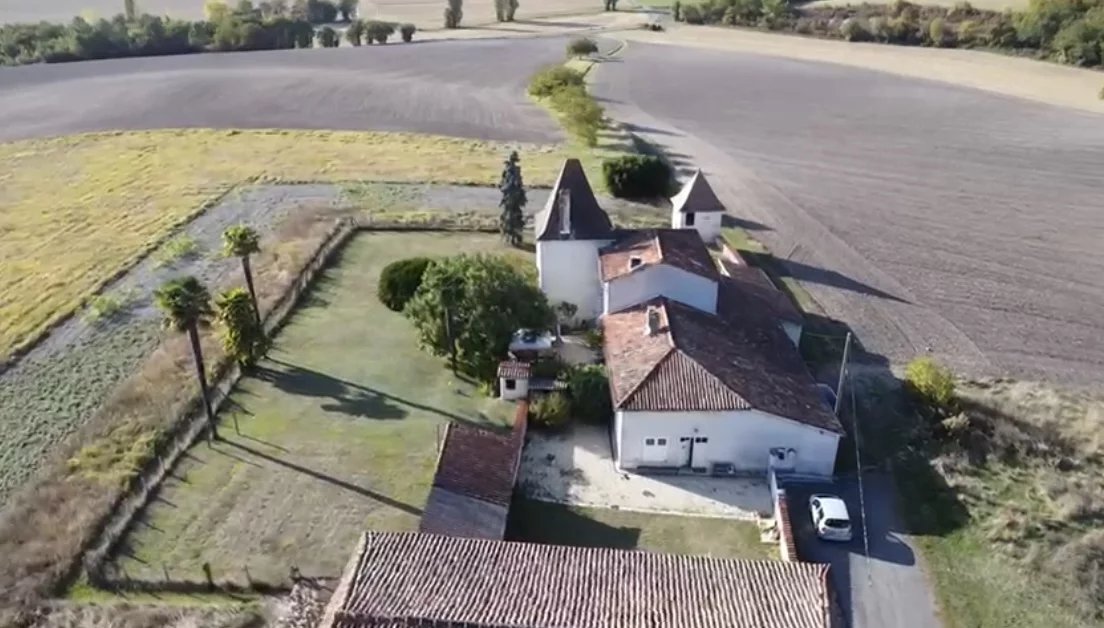
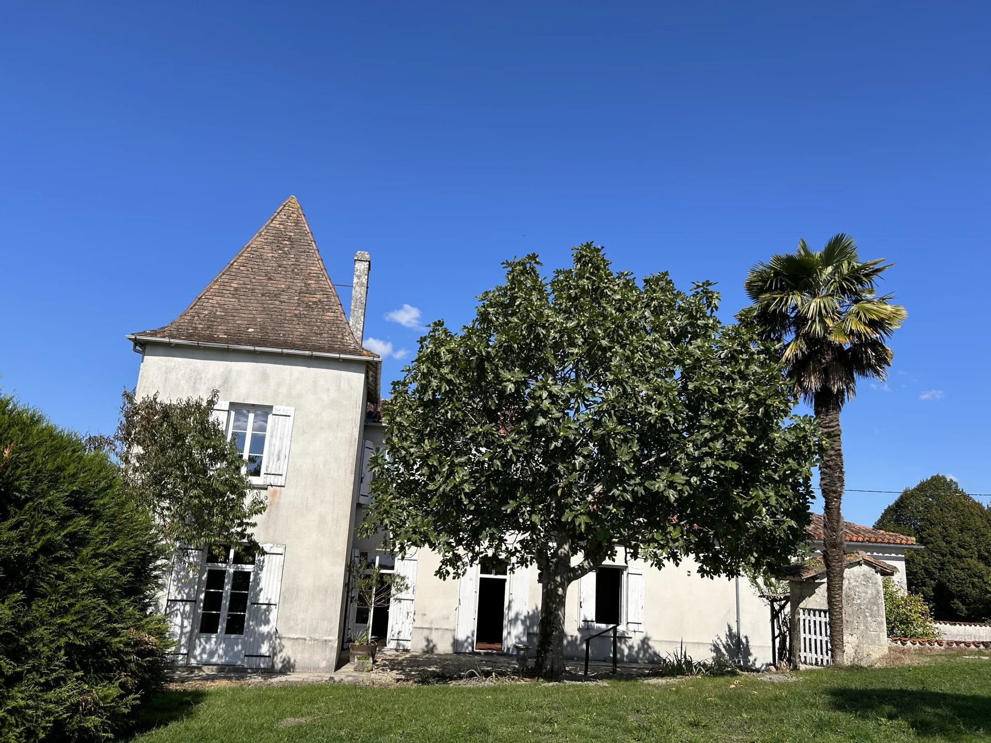
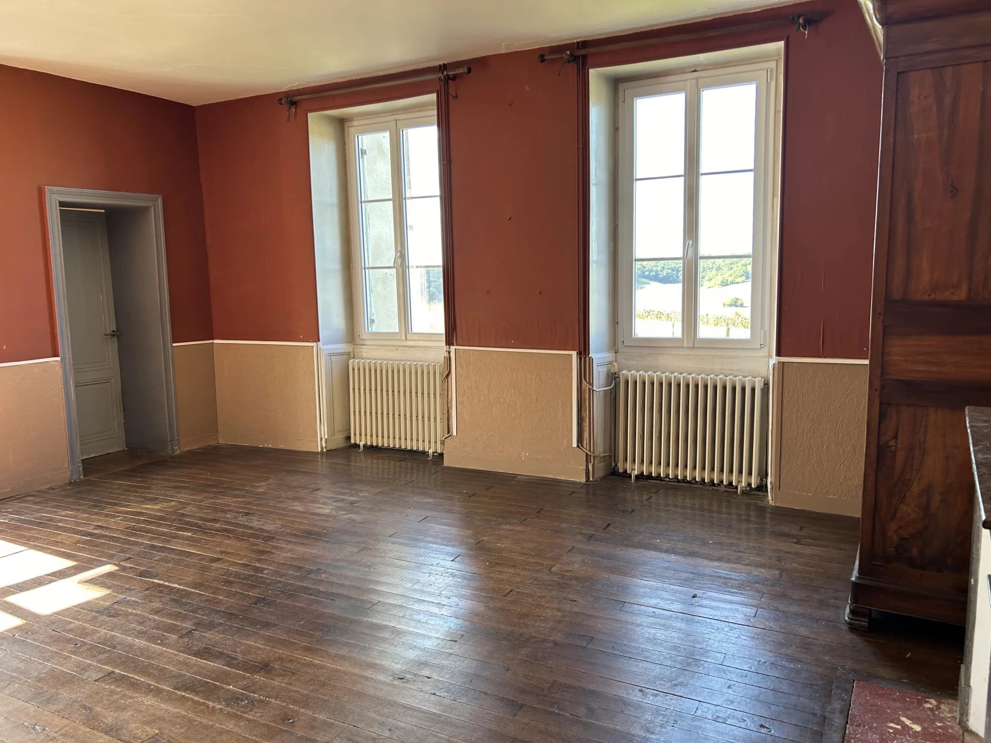
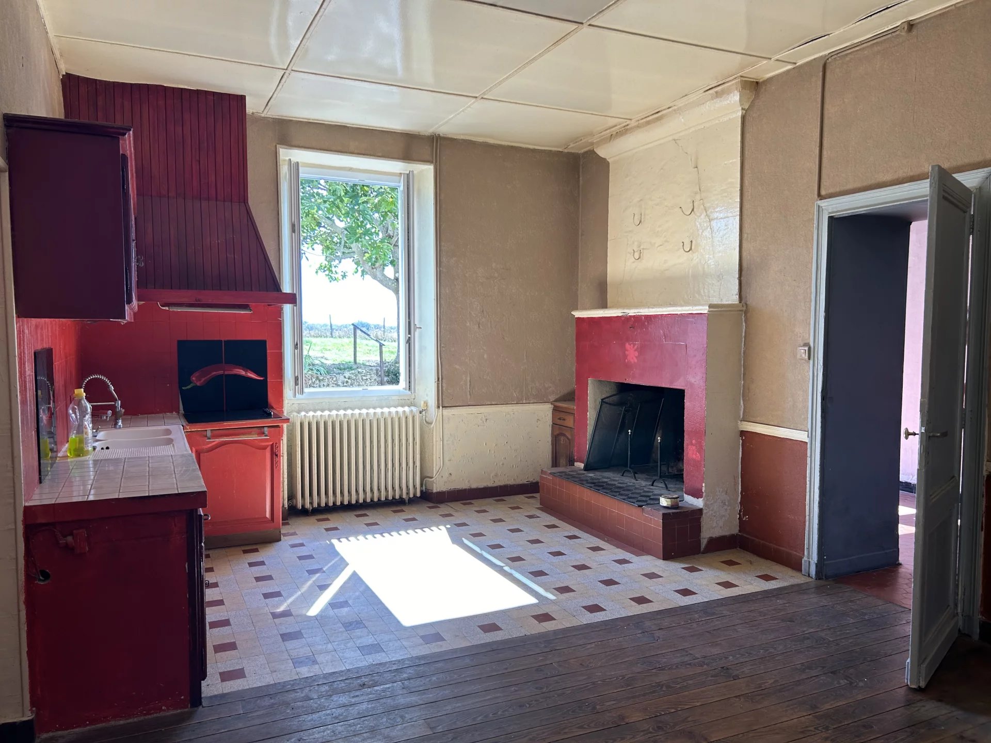
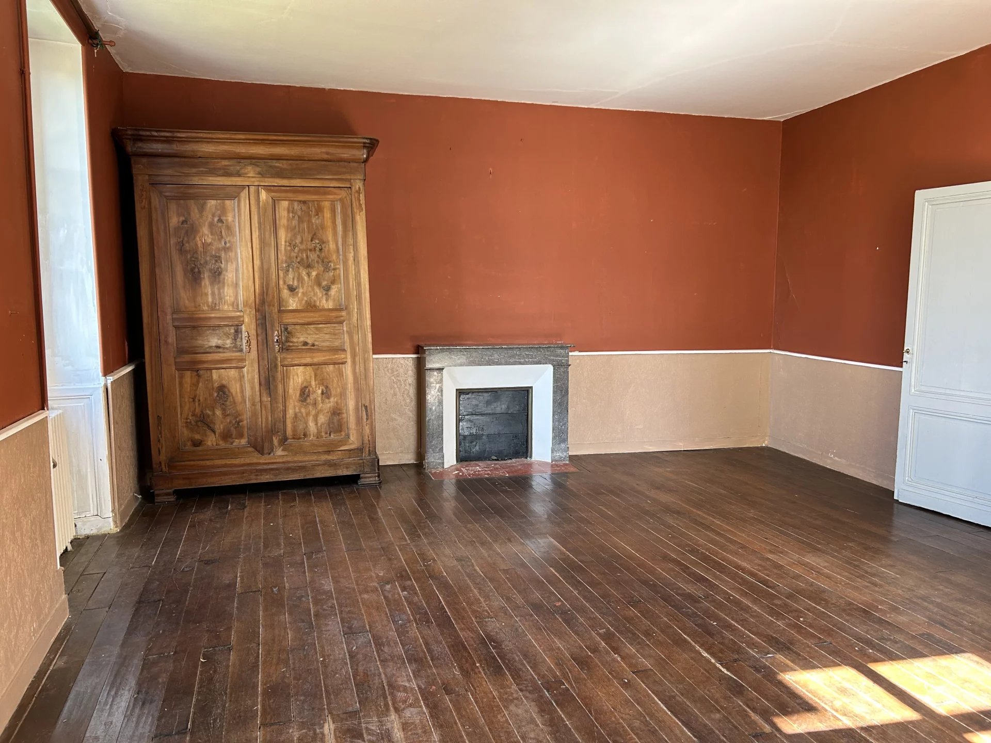
Beautiful property with stunning views
Find out more or book a viewing Save to my favourites
Beautiful property with stunning views
- Dreamy location!
- Peaceful setting
- Fenced-in garden
- Potential throughout
The ground floor features a spacious kitchen/dining room, a comfortable living room, and two double bedrooms. The garage and the big boiler room, conveniently connected to the kitchen, offers the potential for conversion into a additional rooms (subject to necessary permissions). Completing this level are a WC, a shower room, and a hallway that extends from the front door on the south side to the back door on the north side.
On the first floor, you will find two double bedrooms, a smaller room suitable for a studio, and a bathroom. An unfinished attic occupies the second floor, providing further possibilities for customisation (subject to necessary permissions).
The property is surrounded by a generously sized lawn garden on three sides, which would be perfect with the addition of a pool (subject to necessary permissions). There is significant potential for the large barn and hangar, with building permits already in place. While the house requires some updating to restore it to its original splendor, it remains a beautiful property with immense charm.
We highly recommend scheduling a visit to fully appreciate all that this remarkable home has to offer.
Information on any natural risk, such as flooding, can be obtained via this government website
Mandate type: Direct - Fees to be paid by the vendor
Exchange rate information
€ 1 = £ 0,84 
Last update: 07-06-2025
Lorem ipsum dolor sit amet, consectetur adipiscing elit.
More info
Find out more or book a viewing Print Manage my favourites Back Discuss an offer
Rooms and Areas
Details
Energy performance certificate
Realised: 18 May 2018
Estimated annual energy expenditure for typical use approximately € 3241.
Click here for the full details.
Energy performance
Gas emission
Location
Find out more or book a viewing
Verteillac
This property is listed by Arianna Rosellini-Briscoe from our office in Verteillac. Any questions? Contact us now and we'll get back to you.
Use the form or contact us by email or telephone.

Place de la Mairie
24320 Verteillac
Dordogne
05 56 71 36 59
info@beauxvillages.com
Discuss an Offer
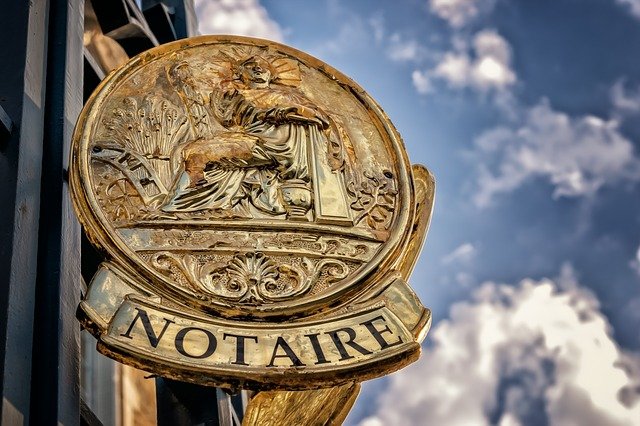 If this or other properties are of potential serious interest, you may wish to speak in confidence and without obligation or commitment with a sympathetic senior negotiator to discuss what flexibility there may be in the price.
If this or other properties are of potential serious interest, you may wish to speak in confidence and without obligation or commitment with a sympathetic senior negotiator to discuss what flexibility there may be in the price.
Getting the right deal can be a question of good timing and we have that information.
Whatever you read in the press, it is simply not true that one can apply a percentage discount to the price of any property we like the look of. And it is a real shame to fall in love with a property that is beyond what you wish to spend or can afford.
To arrange a callback, please email in-confidence@beauxvillages.comFinance and Currencies
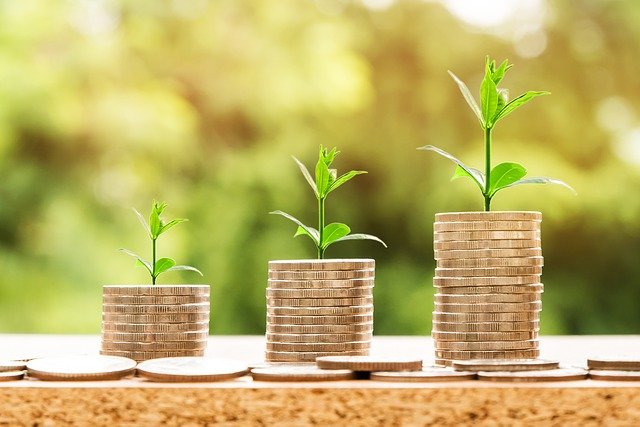 Currencies
Currencies
For a live no-obligation quote, please click to contact Smart Currency Exchange
Mortgages
Talk to a French bank, in English (or in French!), for a quick in-principle guide to your suitability for a loan. Or to an international broker - in one of several languages. We are happy to advise which is the most sensible route to pursue in any given circumstance.
Please email our Head of Finance: deborah.lewis@beauxvillages.com
You might also like ...
SELECT p.province_combi,p.county_combi,p.*, p.id AS id, p.province_num, p.title AS title, p.exc, p.office, p.liv, p.vtour, p.video, p.street_num, p.street_dir, p.street, p.street2, p.garage_type, p.heating_device, p.drainage, p.garage_size, p.description as description, p.created as created, p.alias as alias, p.heating_access, p.listing_info, pm.cat_id FROM j7m8s_iproperty AS p LEFT JOIN j7m8s_iproperty_propmid as pm ON pm.prop_id = p.id WHERE pm.cat_id != 0 AND `p`.`id` IN ('296836') AND p.access IN (1,1,5) AND (p.publish_up = '0000-00-00 00:00:00' OR p.publish_up <= '2025-06-07 21:53:59') AND (p.publish_down = '0000-00-00 00:00:00' OR p.publish_down >= '2025-06-07 21:53:59') AND p.state = 1 AND p.approved = 1 AND p.id IN (SELECT pm.prop_id FROM j7m8s_iproperty_propmid pm WHERE pm.cat_id IN (SELECT id FROM j7m8s_iproperty_categories c WHERE c.state = 1 AND (c.publish_up = '0000-00-00 00:00:00' OR c.publish_up <= '2025-06-07 21:53:59') AND (c.publish_down = '0000-00-00 00:00:00' OR c.publish_down >= '2025-06-07 21:53:59') AND c.access IN (1,1,5))) GROUP BY p.id ORDER BY p.street ASCArray ( [province] => Charente )
SELECT p.province_combi,p.county_combi,p.price_reduced,p.id AS id, p.mls_id, p.mls_apimo, p.price, p.exc, p.liv, p.vtour, p.office, p.video,p.feature1, p.feature2, p.feature3,p.feature4,p.feature1_fr, p.feature2_fr, p.feature3_fr,p.feature4_fr, p.call_for_price, p.show_map, p.hide_address, p.price2, p.stype_freq, p.title AS title, p.beds, p.baths, p.sqft, p.sav,p.lot_acres, p.lotsize, p.street_num, p.street_dir, p.street, p.street2, p.province_num, p.drainage, p.apt, p.description as description, p.short_description, p.created, p.created_by, p.modified, p.stype, p.listing_office, p.city, p.locstate, p.county, p.region, p.subdivision, p.country, p.province, p.alias as alias, p.featured, p.latitude, p.longitude, p.available, p.income, p.tax, p.publish_up, p.state, p.checked_out, p.checked_out_time, p.hits, p.listing_info, pm.cat_id FROM j7m8s_iproperty AS p LEFT JOIN j7m8s_iproperty_propmid as pm ON pm.prop_id = p.id WHERE pm.cat_id != 0 AND (p.price BETWEEN 316800 AND 387200) AND `p`.`province` IN ('charente') AND p.access IN (1,1,5) AND (p.publish_up = '0000-00-00 00:00:00' OR p.publish_up <= '2025-06-07 21:53:59') AND (p.publish_down = '0000-00-00 00:00:00' OR p.publish_down >= '2025-06-07 21:53:59') AND p.state = 1 AND p.approved = 1 AND p.id IN (SELECT pm.prop_id FROM j7m8s_iproperty_propmid pm WHERE pm.cat_id IN (102) AND pm.cat_id IN (SELECT id FROM j7m8s_iproperty_categories c WHERE c.state = 1 AND (c.publish_up = '0000-00-00 00:00:00' OR c.publish_up <= '2025-06-07 21:53:59') AND (c.publish_down = '0000-00-00 00:00:00' OR c.publish_down >= '2025-06-07 21:53:59') AND c.access IN (1,1,5))) GROUP BY p.id ORDER BY RAND()



